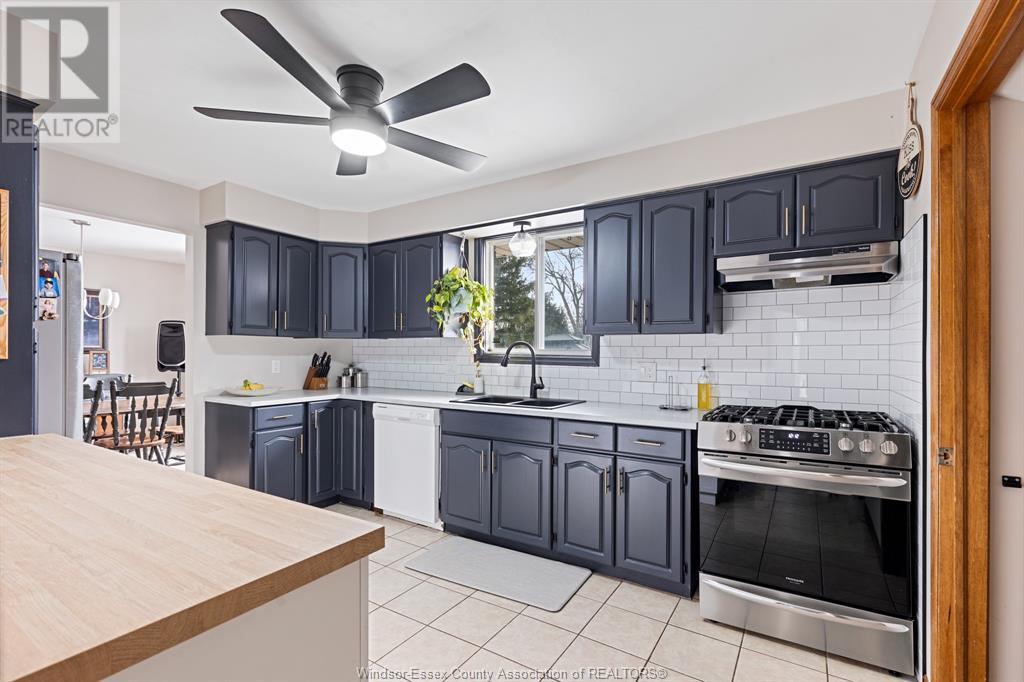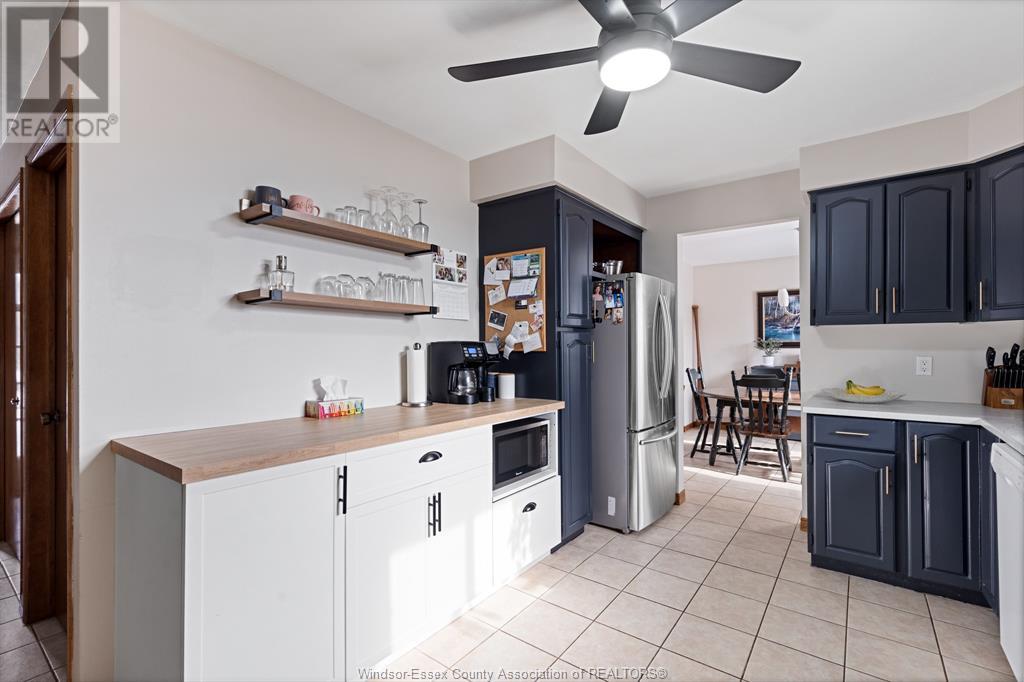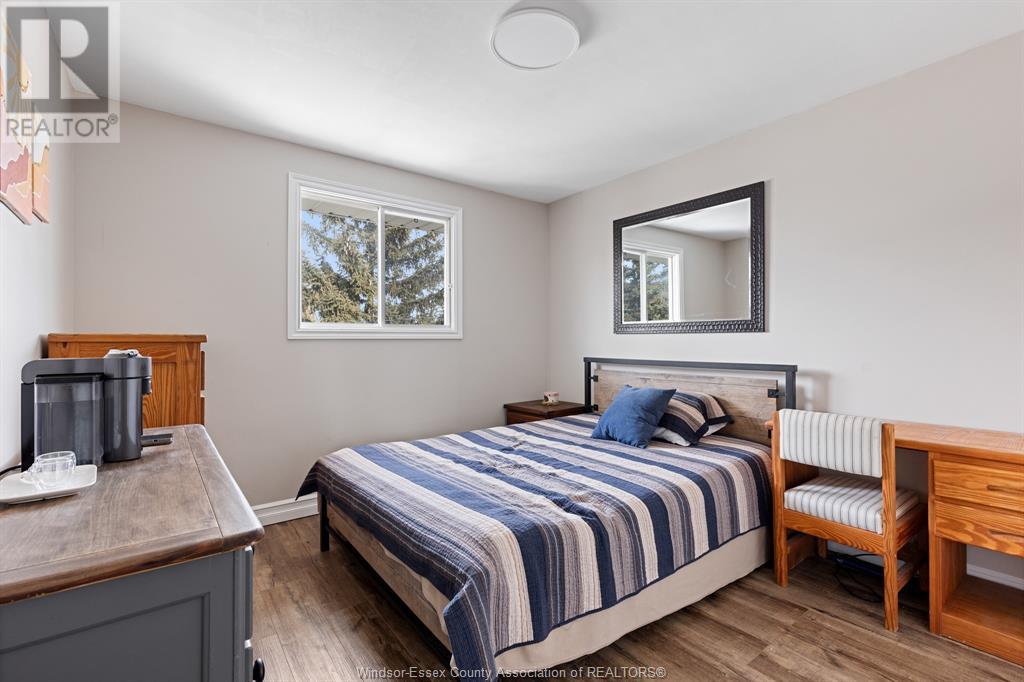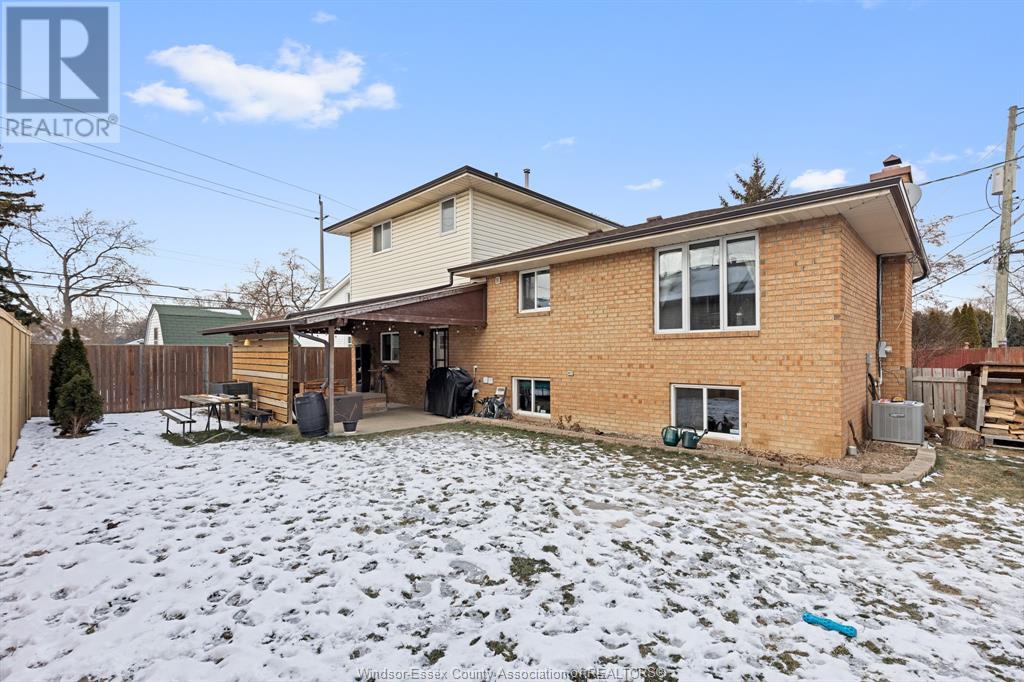7935 St. Rose Avenue Windsor, Ontario N8S 1Z4
$2,800 Monthly
Welcome to this large family home in one of the most convenient locations in Windsor. Main floor features lots of living space and updated Kitchen flooded in natural light. 2nd floor has 3 bedrooms and 4 piece bath. Basement features cozy living room with natural wood fireplace, 2nd full bathroom, 4th bedroom and laundry room. A few steps down from the kitchen you will find a mudroom with a 2 piece bathroom and access to the large double car garage and fully fenced backyard with large covered porch. Close to Schools, Grocery stores, restaurants, many riverside amenities and the commercial hub of Tecumseh Rd & Lauzon Pkwy. Rent is plus utilities, credit check and proof of employment is required. Pet Friendly. Call today to book your tour! (id:43321)
Property Details
| MLS® Number | 25001484 |
| Property Type | Single Family |
| Features | Double Width Or More Driveway, Paved Driveway, Finished Driveway, Front Driveway |
Building
| BathroomTotal | 3 |
| BedroomsAboveGround | 3 |
| BedroomsBelowGround | 1 |
| BedroomsTotal | 4 |
| Appliances | Dryer, Refrigerator, Stove, Washer |
| ArchitecturalStyle | 4 Level |
| ConstructionStyleAttachment | Detached |
| ConstructionStyleSplitLevel | Sidesplit |
| CoolingType | Central Air Conditioning |
| ExteriorFinish | Aluminum/vinyl, Brick |
| FireplaceFuel | Wood |
| FireplacePresent | Yes |
| FireplaceType | Conventional |
| FlooringType | Carpeted, Ceramic/porcelain, Laminate, Cushion/lino/vinyl |
| FoundationType | Block |
| HalfBathTotal | 1 |
| HeatingFuel | Natural Gas |
| HeatingType | Forced Air, Furnace |
| StoriesTotal | 2 |
| Type | House |
Parking
| Attached Garage | |
| Garage | |
| Inside Entry |
Land
| Acreage | No |
| FenceType | Fence |
| LandscapeFeatures | Landscaped |
| SizeIrregular | 57.19xirreg |
| SizeTotalText | 57.19xirreg |
| ZoningDescription | Rd1.3 |
Rooms
| Level | Type | Length | Width | Dimensions |
|---|---|---|---|---|
| Second Level | Bedroom | Measurements not available | ||
| Second Level | 4pc Bathroom | Measurements not available | ||
| Second Level | Bedroom | Measurements not available | ||
| Second Level | Primary Bedroom | Measurements not available | ||
| Third Level | 2pc Bathroom | Measurements not available | ||
| Third Level | Mud Room | Measurements not available | ||
| Basement | Bedroom | Measurements not available | ||
| Basement | Utility Room | Measurements not available | ||
| Basement | Family Room/fireplace | Measurements not available | ||
| Basement | 3pc Bathroom | Measurements not available | ||
| Basement | Laundry Room | Measurements not available | ||
| Main Level | Dining Room | Measurements not available | ||
| Main Level | Living Room | Measurements not available | ||
| Main Level | Kitchen | Measurements not available | ||
| Main Level | Foyer | Measurements not available |
https://www.realtor.ca/real-estate/27833877/7935-st-rose-avenue-windsor
Interested?
Contact us for more information
Joshua Shepley
Sales Person
6505 Tecumseh Road East
Windsor, Ontario N8T 1E7
































