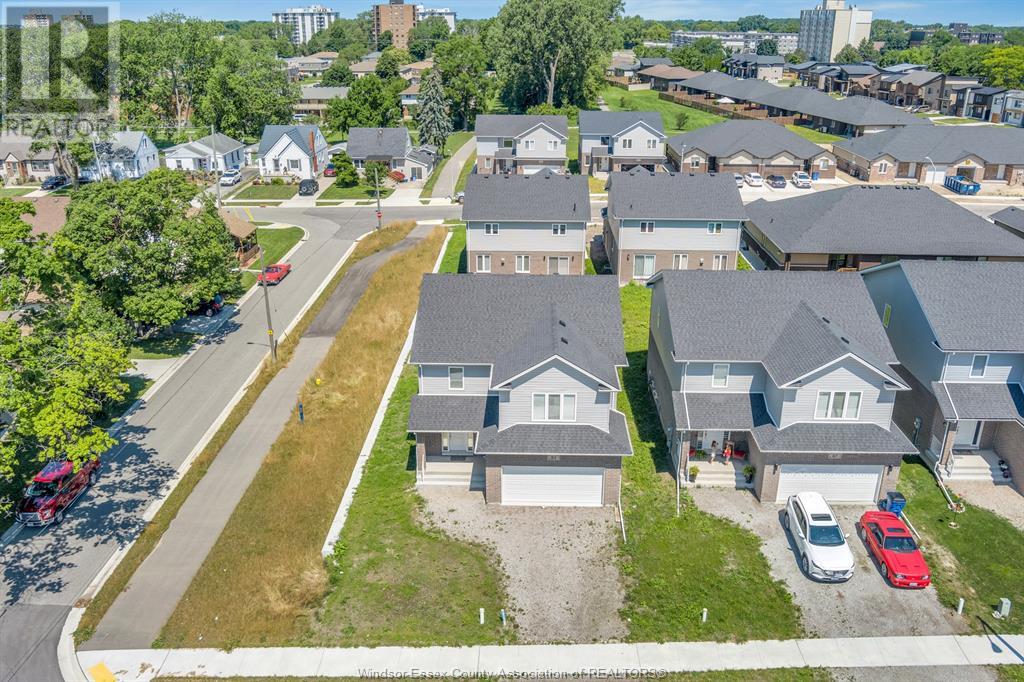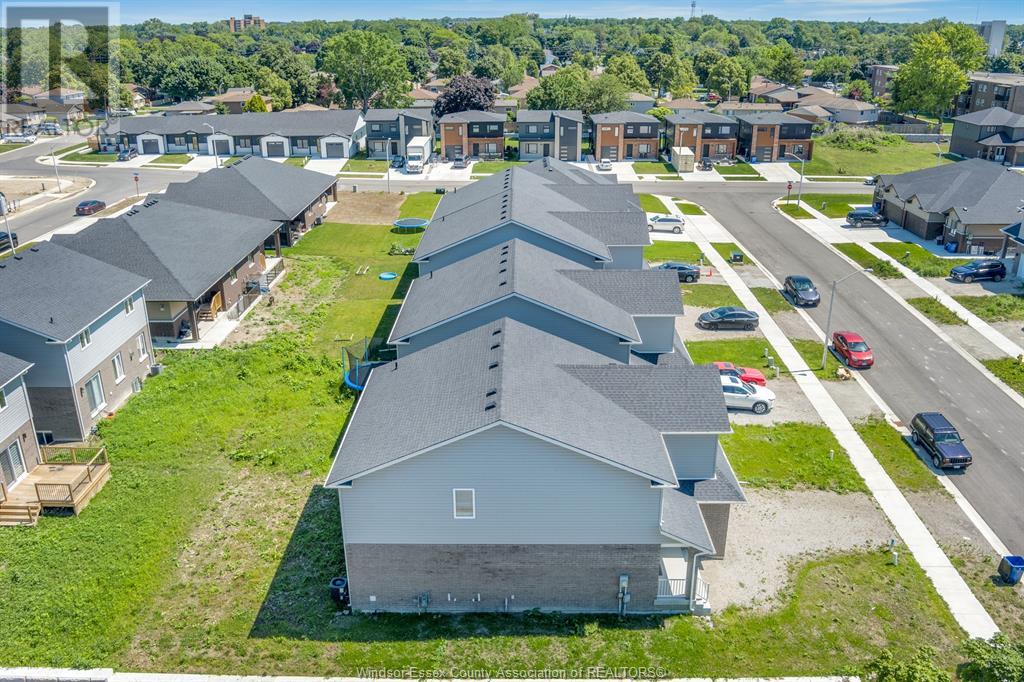83 Warwick Drive Chatham, Ontario N7M 1C4
$649,900
WELCOME TO 83 WARWICK DRIVE! THIS NEWLY BUILT 2 STOREY HOME HAS BEEN METICULOUSLY DESIGNED TO OFFER A STUNNING AND FUNCTIONAL SPACE. THIS HOME FEATURES 4 BEDROOMS, 2.5 BATHROOMS AND IS SITTING ON A CORNER LOT. THE MAIN LEVEL FEATURES AN OPEN CONCEPT LIVING AREA WITH GAS FIREPLACE SURROUNDED BY WINDOWS, ALLOWING FOR AN ABUNDANCE OF NATURAL LIGHT. ENJOY THE STUNNING KITCHEN WITH QUARTZ COUNTERTOPS, BEAUTIFUL BACK SPLASH, HOOD RANGE AND EAT-IN DINING ROOM. MAIN FLOOR ALSO FEATURES A 2 PC BATHROOM. UPPER LEVEL FEATURES 4 LARGE SIZE BEDROOMS AND 2 FULL BATHROOMS. MASTER BEDROOM OFFERS TONS OF SPACE WITH ENSUITE BATHROOM AND WALK-IN CLOSET. LAUNDRY IS ALSO CONVENIENTLY LOCATED UPSTAIRS. UNFINISHED BASEMENT READY FOR YOU TO CUSTOMIZE TO YOUR LIKING! DON’T MISS THIS OPPORTUNITY AND MAKE THIS HOME YOURS! (id:43321)
Open House
This property has open houses!
1:00 pm
Ends at:3:00 pm
Property Details
| MLS® Number | 24015300 |
| Property Type | Single Family |
| Features | Double Width Or More Driveway, Front Driveway |
Building
| Bathroom Total | 3 |
| Bedrooms Above Ground | 4 |
| Bedrooms Total | 4 |
| Appliances | Dishwasher, Dryer, Refrigerator, Stove, Washer |
| Constructed Date | 2022 |
| Construction Style Attachment | Detached |
| Cooling Type | Central Air Conditioning |
| Exterior Finish | Aluminum/vinyl, Brick |
| Flooring Type | Ceramic/porcelain, Hardwood |
| Foundation Type | Concrete |
| Half Bath Total | 1 |
| Heating Fuel | Natural Gas |
| Heating Type | Forced Air, Furnace, Heat Recovery Ventilation (hrv) |
| Stories Total | 2 |
| Type | House |
Parking
| Attached Garage | |
| Garage | |
| Inside Entry |
Land
| Acreage | No |
| Size Irregular | 44.78x |
| Size Total Text | 44.78x |
| Zoning Description | Res |
Rooms
| Level | Type | Length | Width | Dimensions |
|---|---|---|---|---|
| Second Level | 4pc Ensuite Bath | Measurements not available | ||
| Second Level | Primary Bedroom | Measurements not available | ||
| Second Level | 4pc Bathroom | Measurements not available | ||
| Second Level | Bedroom | Measurements not available | ||
| Second Level | Bedroom | Measurements not available | ||
| Second Level | Bedroom | Measurements not available | ||
| Lower Level | Utility Room | Measurements not available | ||
| Lower Level | Storage | Measurements not available | ||
| Main Level | 2pc Bathroom | Measurements not available | ||
| Main Level | Kitchen | Measurements not available | ||
| Main Level | Dining Room | Measurements not available | ||
| Main Level | Living Room/fireplace | Measurements not available | ||
| Main Level | Foyer | Measurements not available |
https://www.realtor.ca/real-estate/27117919/83-warwick-drive-chatham
Interested?
Contact us for more information

Albert Kantarjian
Broker of Record
www.aksoldit.com/
2451 Dougall Unit C
Windsor, Ontario N8X 1T3
(519) 252-5967

Samantha Eskharia
Broker
2451 Dougall Unit C
Windsor, Ontario N8X 1T3
(519) 252-5967




















































