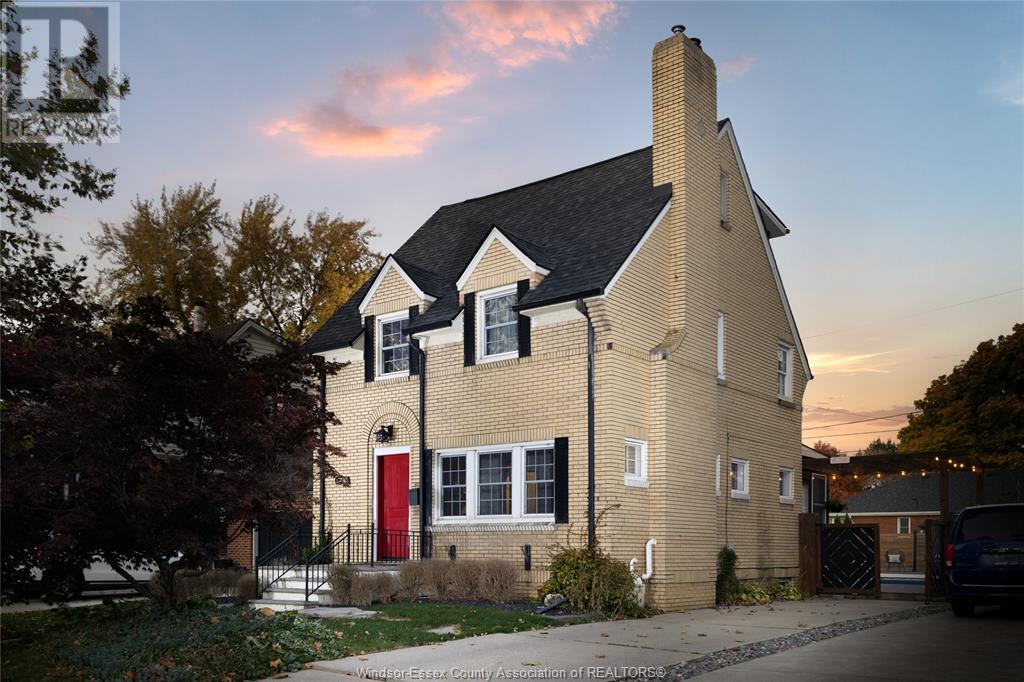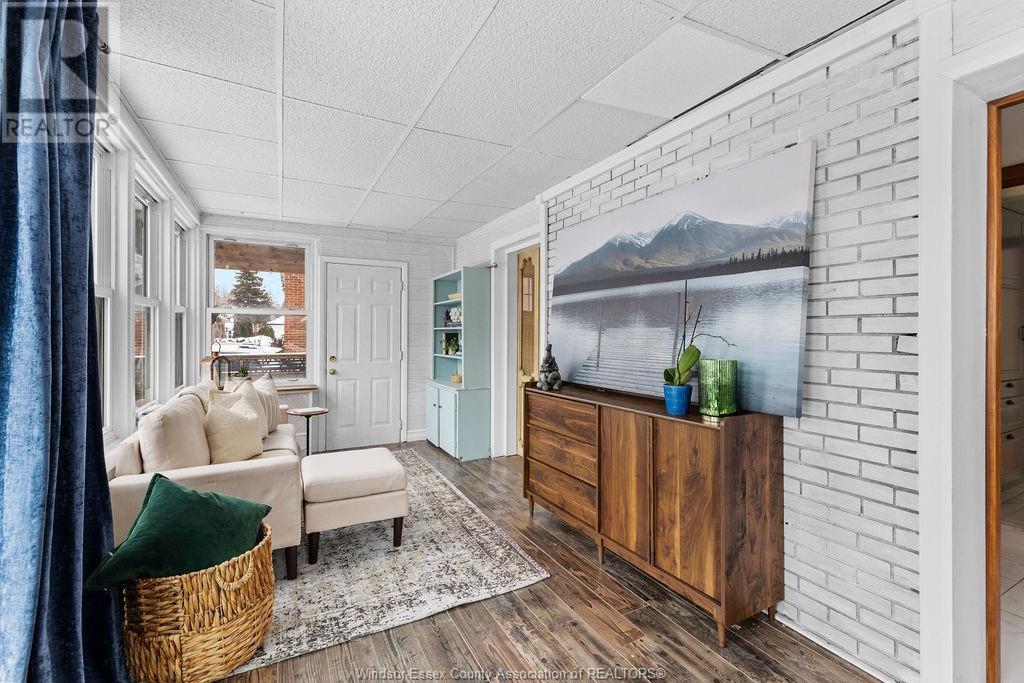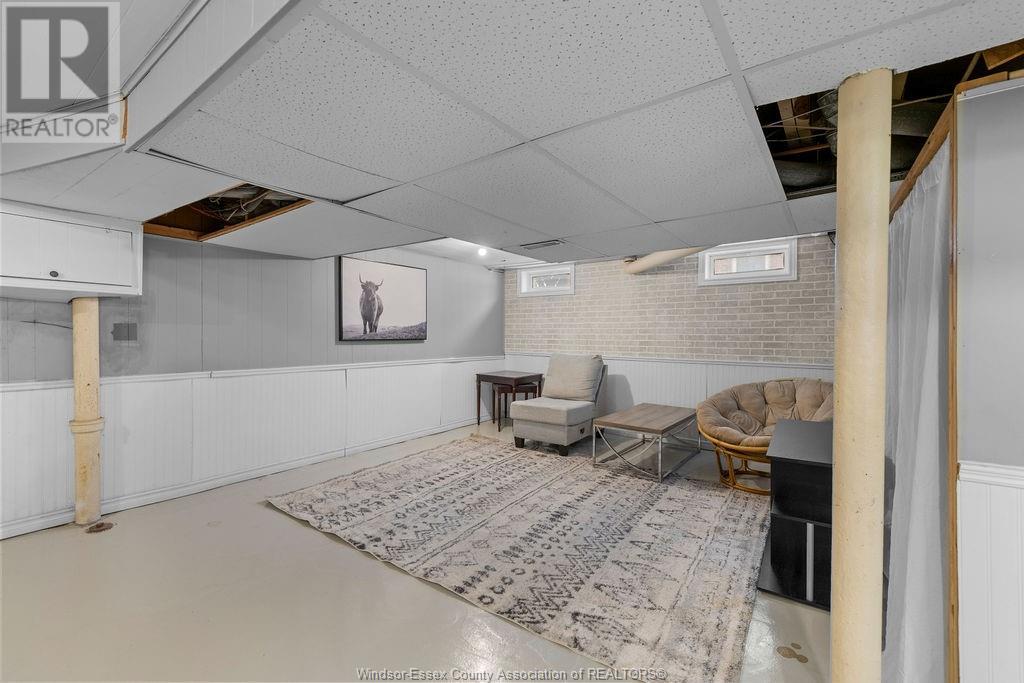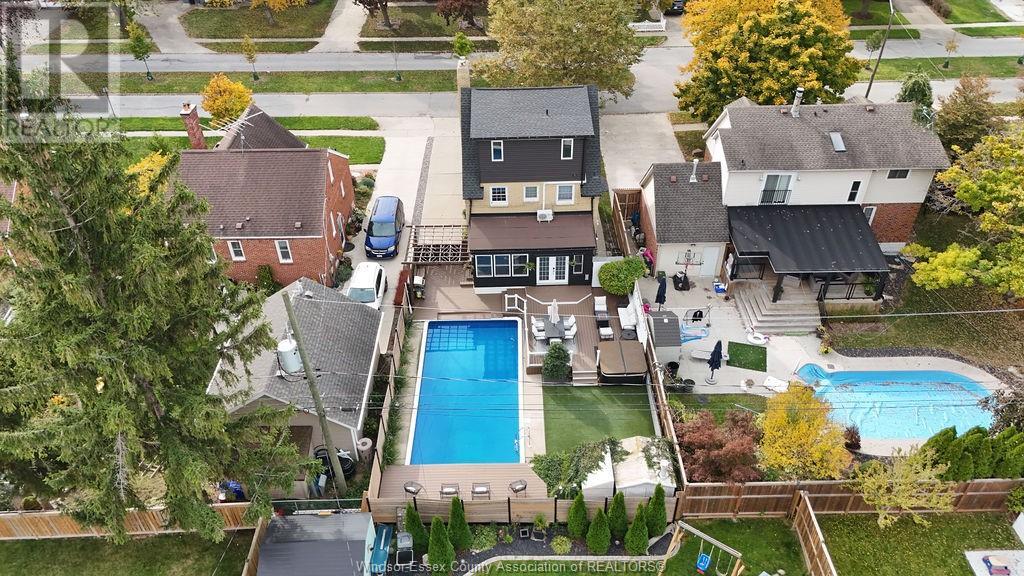854 Isabelle Windsor, Ontario N8S 3A9
$724,900
Stunning 3 storey home stands out in peaceful Riverside, well-maintained and thoughtfully updated. Main floor includes modern kitchen w/ included appliances, well-lit living room w/ gas fireplace, spacious dining room, and sunroom. 2nd floor has two spacious bedrooms and 4pc bath. Oversized primary bedroom located on 3rd floor w/ plenty of closet space, beautiful laminate flooring, and split air for heating and cooling. Fenced backyard is great for entertaining with large, refinished main deck and separate sun deck that overlooks the heated inground pool (pump 2022). Main deck includes seating area and hot tub, along with a pergola. The grass turf allows you to worry less about maintaining and more about enjoying. Recent updates to the home include new drywall, plaster, and paint, new front door, removal of textured ceilings, trim work, and replacing galvanized plumbing with PEX. Inspection Report available upon request. (id:43321)
Open House
This property has open houses!
1:00 pm
Ends at:3:00 pm
1:00 pm
Ends at:3:00 pm
Property Details
| MLS® Number | 25001011 |
| Property Type | Single Family |
| Features | Concrete Driveway, Front Driveway, Single Driveway |
| PoolFeatures | Pool Equipment |
| PoolType | Inground Pool |
Building
| BathroomTotal | 2 |
| BedroomsAboveGround | 3 |
| BedroomsTotal | 3 |
| Appliances | Hot Tub, Dishwasher, Dryer, Microwave Range Hood Combo, Refrigerator, Stove, Washer |
| ConstructedDate | 1924 |
| ConstructionStyleAttachment | Detached |
| CoolingType | Central Air Conditioning, Heat Pump |
| ExteriorFinish | Aluminum/vinyl, Brick |
| FireplaceFuel | Gas |
| FireplacePresent | Yes |
| FireplaceType | Insert |
| FlooringType | Ceramic/porcelain, Hardwood, Laminate |
| FoundationType | Block |
| HeatingFuel | Natural Gas |
| HeatingType | Forced Air, Furnace, Heat Pump |
| StoriesTotal | 3 |
| SizeInterior | 1619 Sqft |
| TotalFinishedArea | 1619 Sqft |
| Type | House |
Land
| Acreage | No |
| FenceType | Fence |
| LandscapeFeatures | Landscaped |
| SizeIrregular | 40.15x107.57 |
| SizeTotalText | 40.15x107.57 |
| ZoningDescription | Rd1.2 |
Rooms
| Level | Type | Length | Width | Dimensions |
|---|---|---|---|---|
| Second Level | Other | Measurements not available | ||
| Second Level | 4pc Bathroom | Measurements not available | ||
| Second Level | Bedroom | Measurements not available | ||
| Second Level | Bedroom | Measurements not available | ||
| Third Level | Primary Bedroom | Measurements not available | ||
| Basement | Family Room | Measurements not available | ||
| Basement | 3pc Bathroom | Measurements not available | ||
| Basement | Laundry Room | Measurements not available | ||
| Basement | Storage | Measurements not available | ||
| Main Level | Sunroom | Measurements not available | ||
| Main Level | Kitchen | Measurements not available | ||
| Main Level | Dining Room | Measurements not available | ||
| Main Level | Living Room/fireplace | Measurements not available |
https://www.realtor.ca/real-estate/27804442/854-isabelle-windsor
Interested?
Contact us for more information
Paul Sulja
Salesperson
59 Eugenie St. East
Windsor, Ontario N8X 2X9
Andrew J. Smith
Broker
59 Eugenie St. East
Windsor, Ontario N8X 2X9





















































