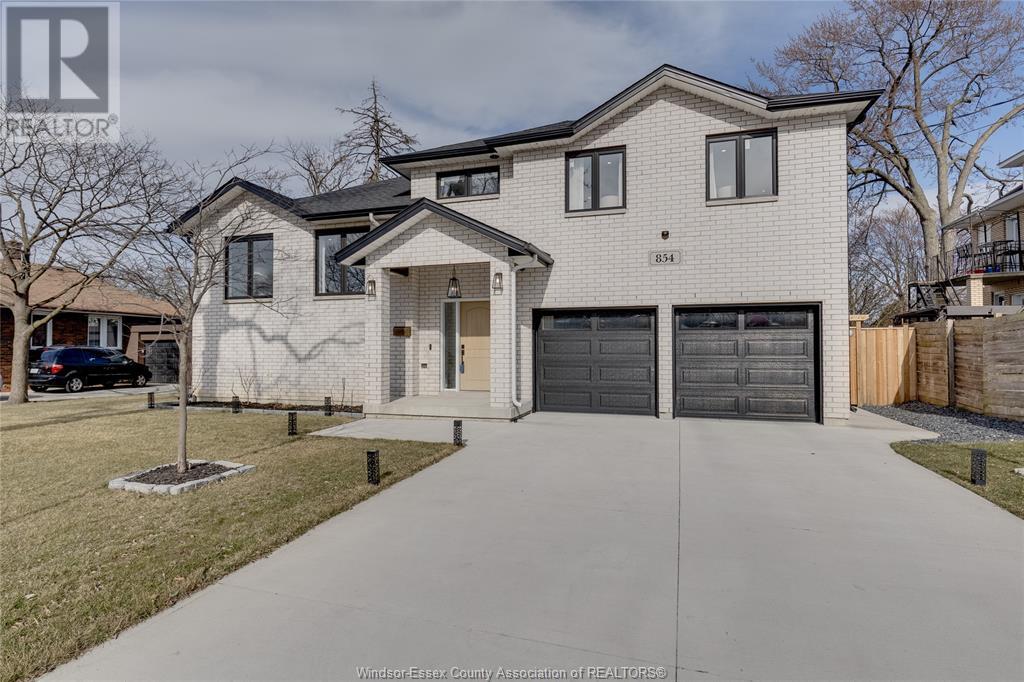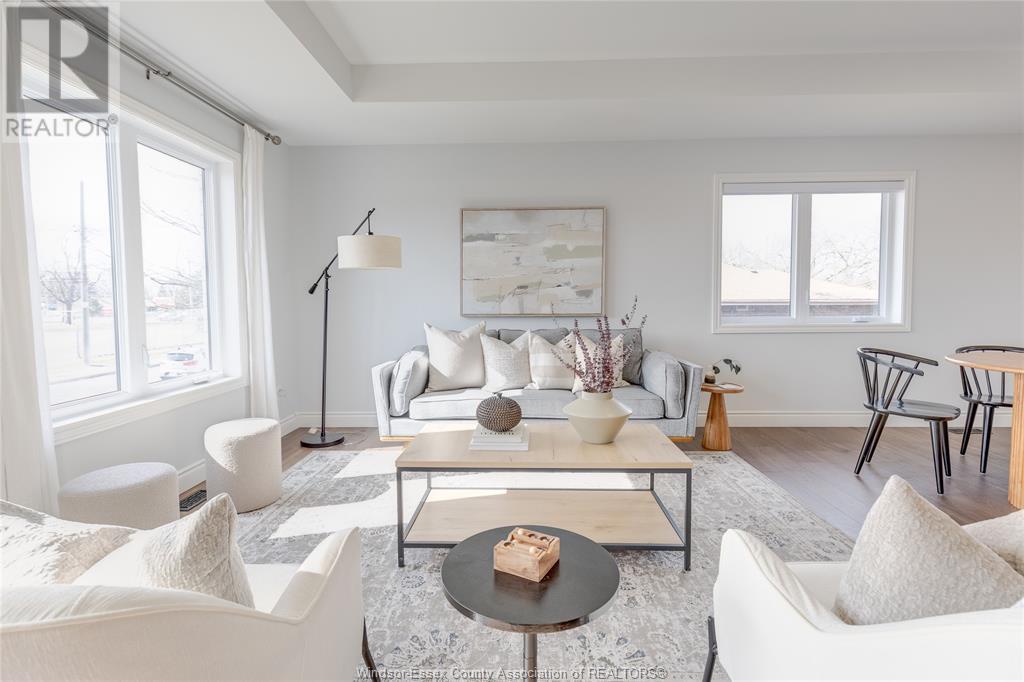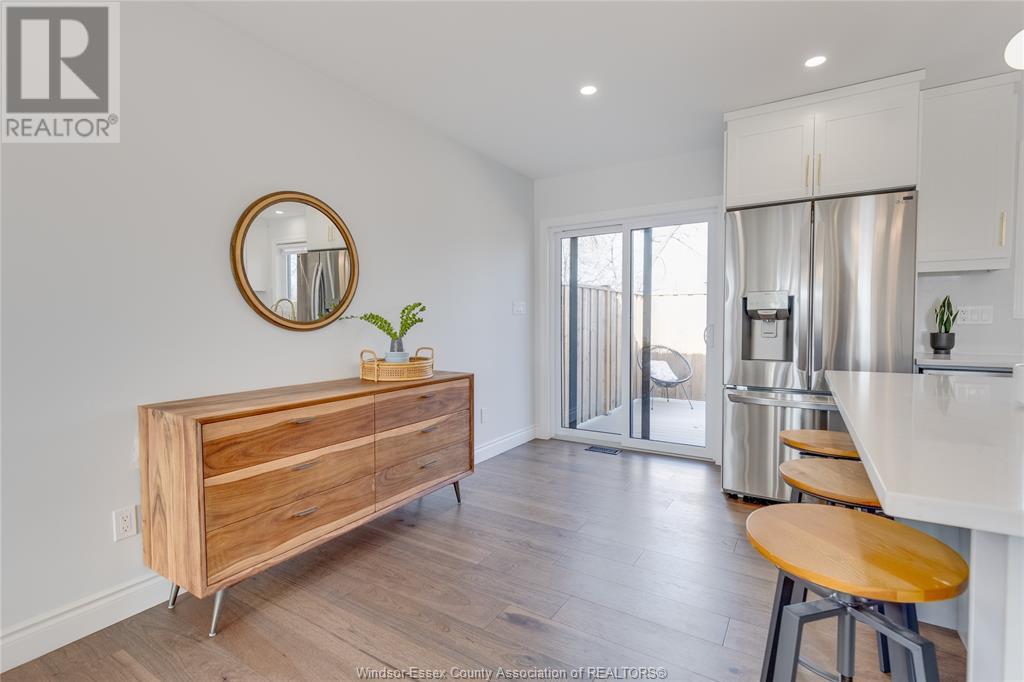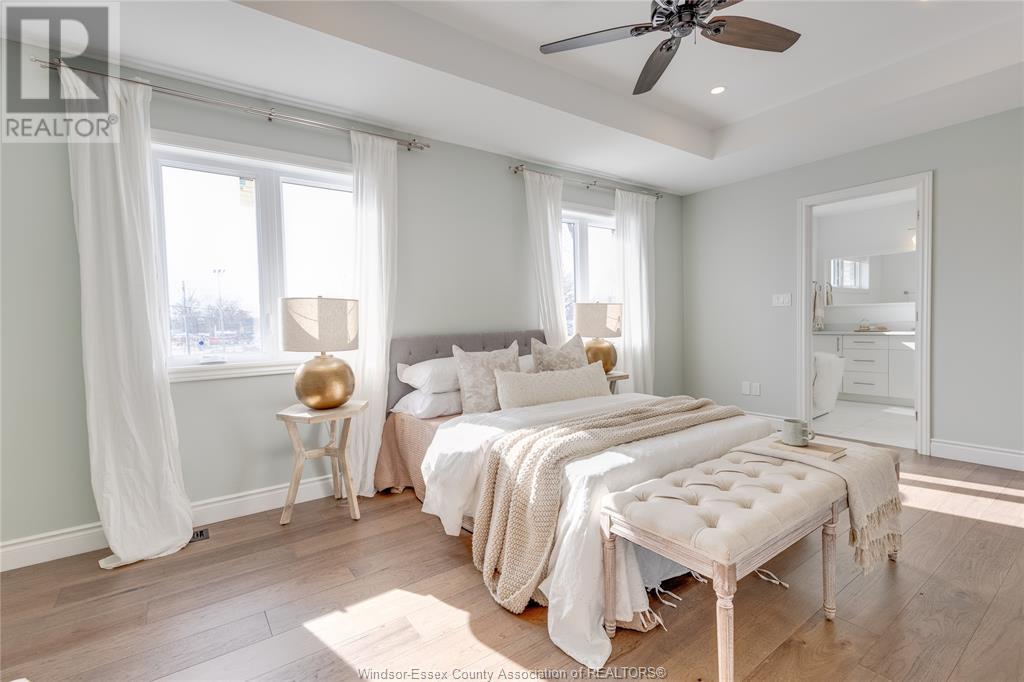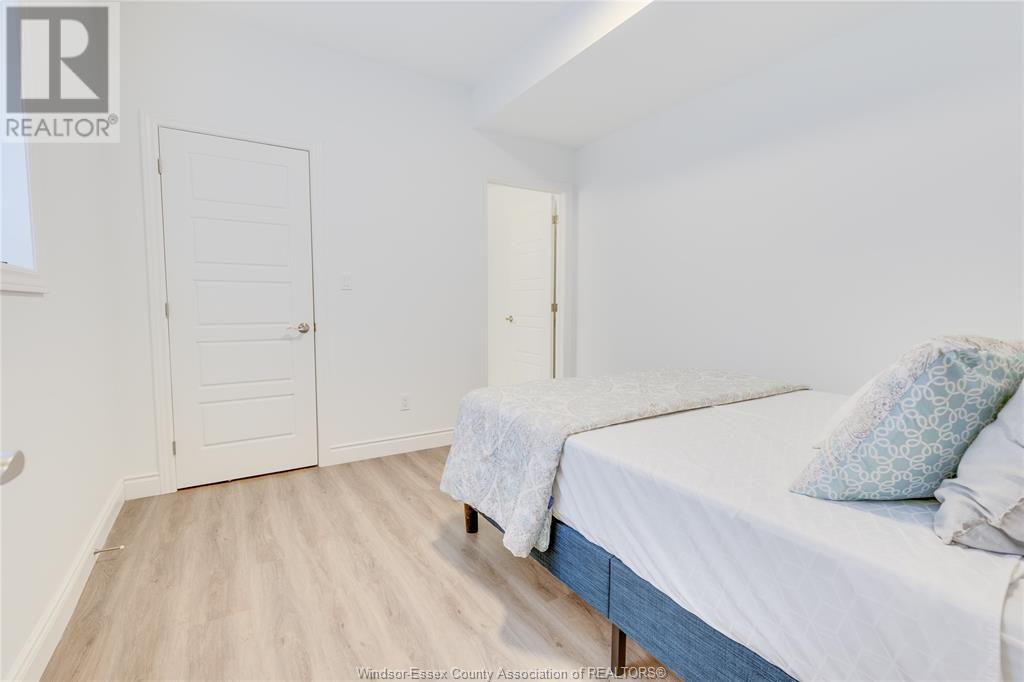854 St. Rose Avenue Windsor, Ontario N8S 1X3
$829,900
Custom-built in 2021, First owner, builder finished the Bsmt including grade exit/walkout from Bsmt and a 200Amp panel for GREAT POTENTIAL RENTAL INCOME! 5 bdrm, 4 full baths (2 ensuite), 3 sleek ceramic + glass walk-in showers + 2 bathtubs in this gorgeous home! Full Fin Bsmt has 9 ft ceiling height, back privacy gate to Virginia Ave for possible Bsmt living. Engineered Hardwd Flrs, Kitchen Quartz counters/backsplash + Primary 4pc Ens Bth in Quartz, rest are Granite counters. Huge Primary Bdrm w/2 walk in closets. Dbl Gar, dbl extra wide cement Drive, nice composite deck off Kitchen, fully fenced yard. Bsmt has 2nd Kitchen Rough/Ins (hydro/plumbing/venting) for potential rental income. Located across the street from St. Rose Elementary School and Miracle Park offering rare access to soccer fields, track, baseball diamond, swimming pool, and children's play equipment! Very close to the Detroit River, Ganatchio Trail, (Metro at corner), shopping, schools, and Windsor-Detroit border. (id:43321)
Open House
This property has open houses!
2:00 pm
Ends at:4:00 pm
Custom-built in 2021, First owner, builder finished Bsmt with 9' ceiling and a grade exit/walkout from Bsmt and a 200Amp panel for GREAT POTENTIAL RENTAL INCOME! 5 bdrm, 4 full baths (2 ensuite), 3 sl
Property Details
| MLS® Number | 25006341 |
| Property Type | Single Family |
| Features | Double Width Or More Driveway, Concrete Driveway, Finished Driveway, Front Driveway |
| Water Front Type | Waterfront Nearby |
Building
| Bathroom Total | 4 |
| Bedrooms Above Ground | 3 |
| Bedrooms Below Ground | 2 |
| Bedrooms Total | 5 |
| Appliances | Dishwasher, Dryer, Garburator, Microwave, Refrigerator, Stove, Washer |
| Architectural Style | Raised Ranch W/ Bonus Room |
| Constructed Date | 2021 |
| Construction Style Attachment | Detached |
| Cooling Type | Central Air Conditioning |
| Exterior Finish | Aluminum/vinyl, Brick |
| Flooring Type | Ceramic/porcelain, Hardwood, Cushion/lino/vinyl |
| Foundation Type | Concrete |
| Heating Fuel | Natural Gas |
| Heating Type | Forced Air, Furnace, Heat Recovery Ventilation (hrv) |
| Type | House |
Parking
| Garage | |
| Inside Entry |
Land
| Acreage | No |
| Fence Type | Fence |
| Size Irregular | 63.58x79.32 |
| Size Total Text | 63.58x79.32 |
| Zoning Description | Rd1.2 |
Rooms
| Level | Type | Length | Width | Dimensions |
|---|---|---|---|---|
| Second Level | 4pc Ensuite Bath | Measurements not available | ||
| Second Level | Office | Measurements not available | ||
| Second Level | Primary Bedroom | Measurements not available | ||
| Lower Level | Storage | Measurements not available | ||
| Lower Level | Laundry Room | Measurements not available | ||
| Lower Level | 3pc Ensuite Bath | Measurements not available | ||
| Lower Level | Bedroom | Measurements not available | ||
| Lower Level | 3pc Bathroom | Measurements not available | ||
| Lower Level | Bedroom | Measurements not available | ||
| Lower Level | Family Room | Measurements not available | ||
| Main Level | 4pc Bathroom | Measurements not available | ||
| Main Level | Bedroom | Measurements not available | ||
| Main Level | Bedroom | Measurements not available | ||
| Main Level | Eating Area | Measurements not available | ||
| Main Level | Kitchen | Measurements not available | ||
| Main Level | Living Room | Measurements not available | ||
| Main Level | Foyer | Measurements not available |
https://www.realtor.ca/real-estate/28054811/854-st-rose-avenue-windsor
Contact Us
Contact us for more information

Christine Moretto
Sales Person
(519) 735-7222
homesbymoretto.com/
13158 Tecumseh Road East
Tecumseh, Ontario N8N 3T6
(519) 735-7222
(519) 735-7822

