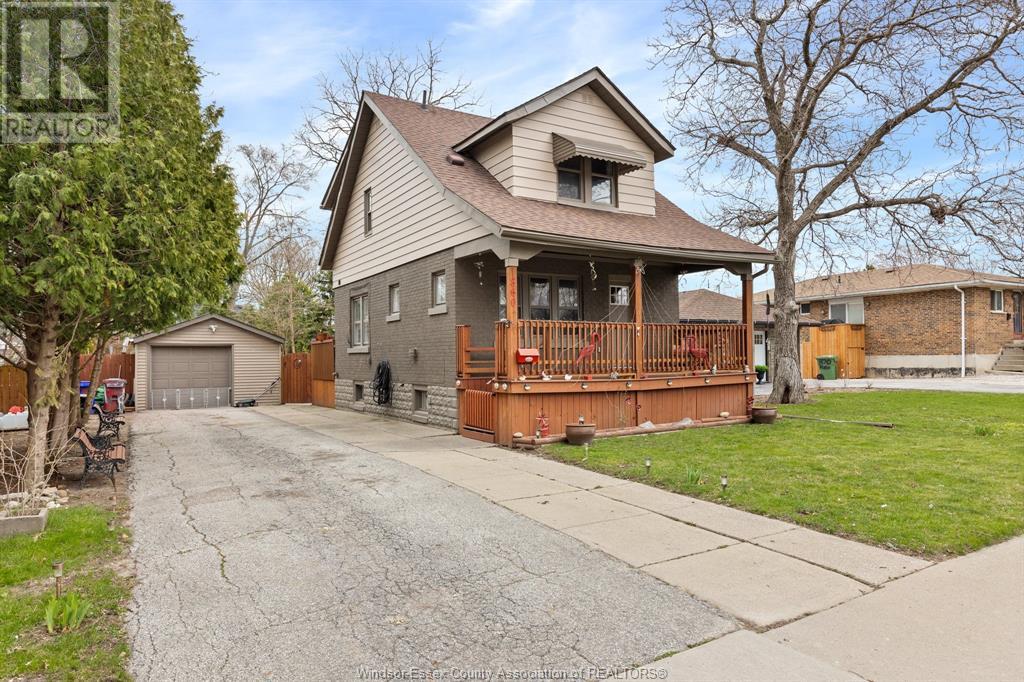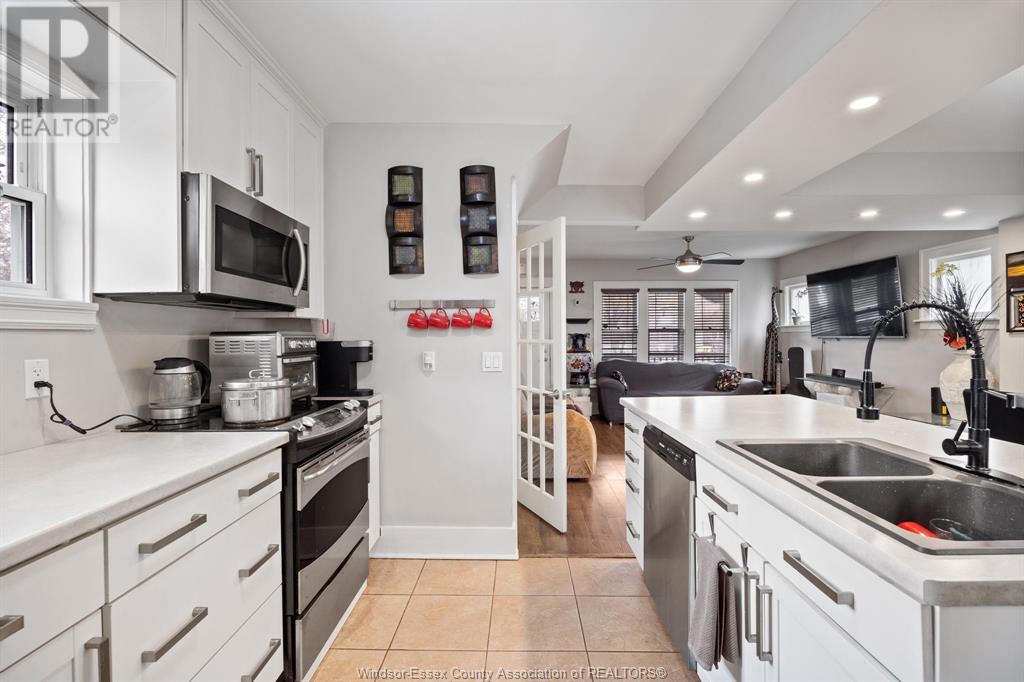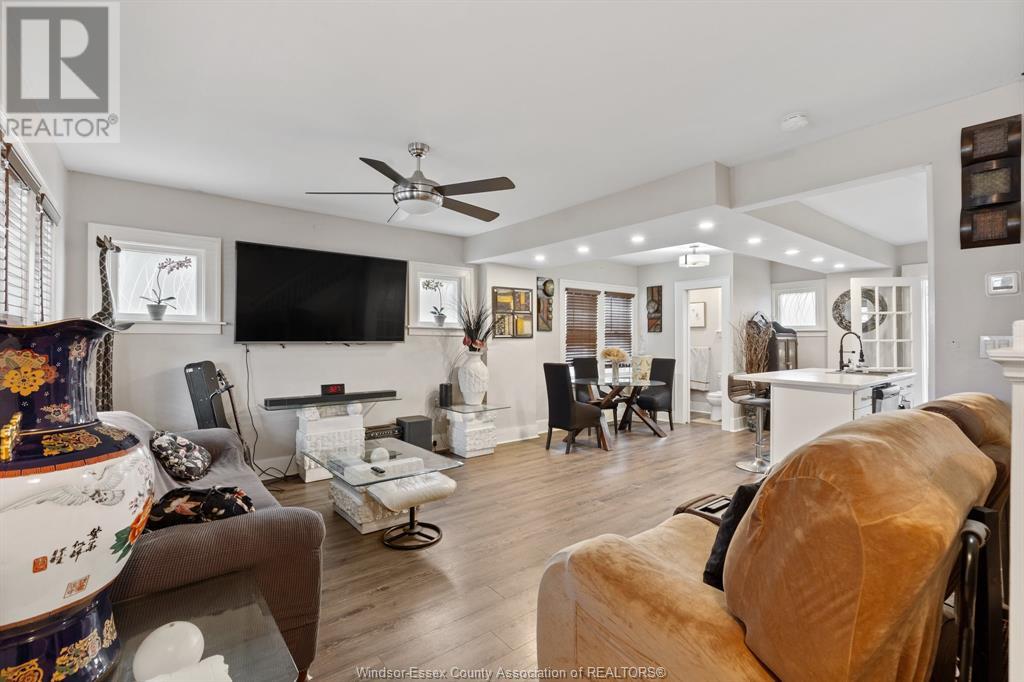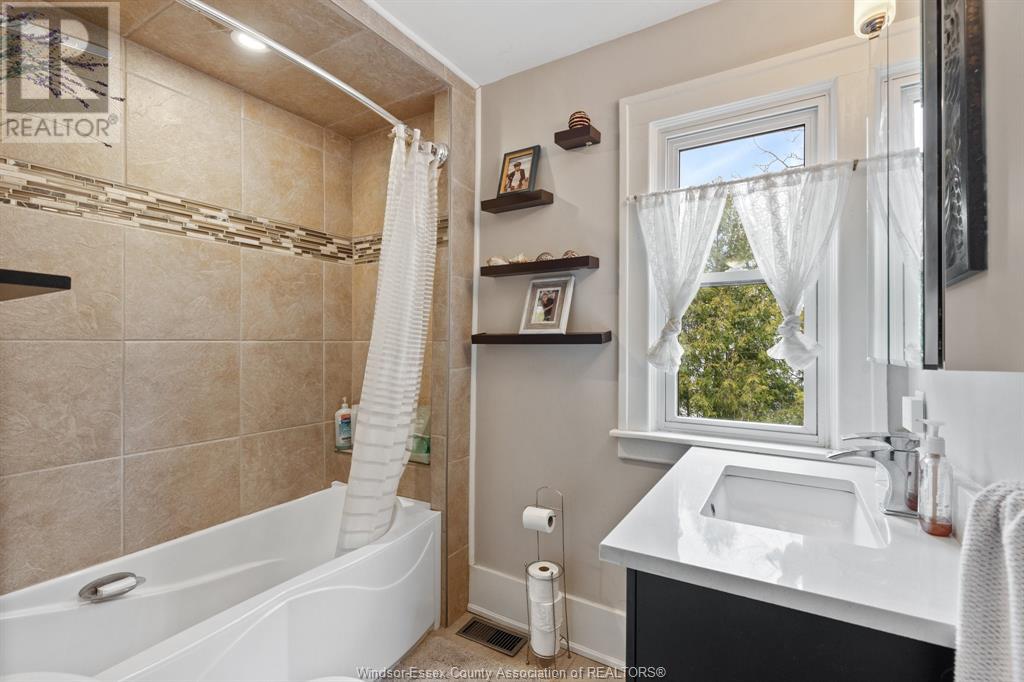860 Ford Windsor, Ontario N8S 2E7
$479,900
Welcome to this beautifully maintained home in the heart of Riverside! This charming residence blends classic character with modern updates, including furnace, AC, plumbing and electrical with 200amp service. Boasting 4 bedrooms and 3 bathrooms, this home offers both comfort and style. The open-concept kitchen and family room with a cozy sunroom provide an inviting space for everyday living. The lower level features a fourth bedroom, updated bathroom and living area.Outside, enjoy the convenience of a detached garage and a beautiful sundeck and large fenced yard. Don’t miss your chance to call this gem home! (id:43321)
Open House
This property has open houses!
1:00 pm
Ends at:3:00 pm
OPEN HOUSE SUNDAY, APRIL 27, 1:00-3:00 PM
Property Details
| MLS® Number | 25008920 |
| Property Type | Single Family |
| Features | Finished Driveway, Side Driveway |
| Water Front Type | Waterfront Nearby |
Building
| Bathroom Total | 3 |
| Bedrooms Above Ground | 3 |
| Bedrooms Below Ground | 1 |
| Bedrooms Total | 4 |
| Appliances | Dishwasher, Dryer, Refrigerator, Washer |
| Construction Style Attachment | Detached |
| Cooling Type | Central Air Conditioning |
| Exterior Finish | Aluminum/vinyl, Brick |
| Flooring Type | Laminate |
| Foundation Type | Block |
| Half Bath Total | 1 |
| Heating Fuel | Natural Gas |
| Heating Type | Forced Air, Furnace |
| Stories Total | 2 |
| Type | House |
Parking
| Detached Garage | |
| Garage |
Land
| Acreage | No |
| Fence Type | Fence |
| Size Irregular | 45.17x133.32 |
| Size Total Text | 45.17x133.32 |
| Zoning Description | Rd1.2 |
Rooms
| Level | Type | Length | Width | Dimensions |
|---|---|---|---|---|
| Second Level | 4pc Bathroom | Measurements not available | ||
| Second Level | Bedroom | Measurements not available | ||
| Second Level | Bedroom | Measurements not available | ||
| Second Level | Bedroom | Measurements not available | ||
| Basement | 3pc Bathroom | Measurements not available | ||
| Basement | Laundry Room | Measurements not available | ||
| Basement | Storage | Measurements not available | ||
| Basement | Bedroom | Measurements not available | ||
| Basement | Recreation Room | Measurements not available | ||
| Main Level | 2pc Bathroom | Measurements not available | ||
| Main Level | Sunroom | Measurements not available | ||
| Main Level | Living Room | Measurements not available | ||
| Main Level | Kitchen/dining Room | Measurements not available |
https://www.realtor.ca/real-estate/28196706/860-ford-windsor
Contact Us
Contact us for more information
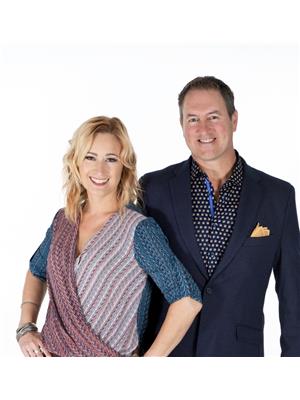
Sean O'hearn
Sales Person
www.seanandsharon.com/
2451 Dougall Unit C
Windsor, Ontario N8X 1T3
(519) 252-5967
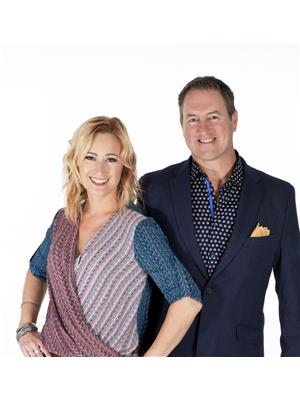
Sharon O'hearn
Sales Person
seanandsharon.com
www.facebook.com/seanandsharon.1/
2451 Dougall Unit C
Windsor, Ontario N8X 1T3
(519) 252-5967

