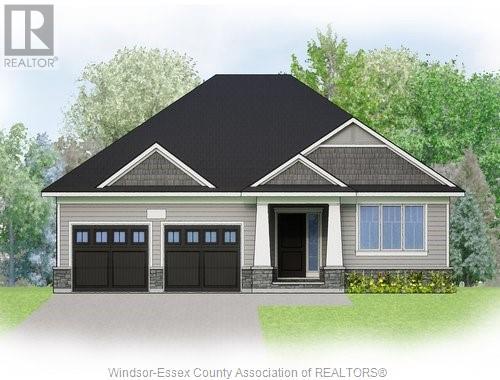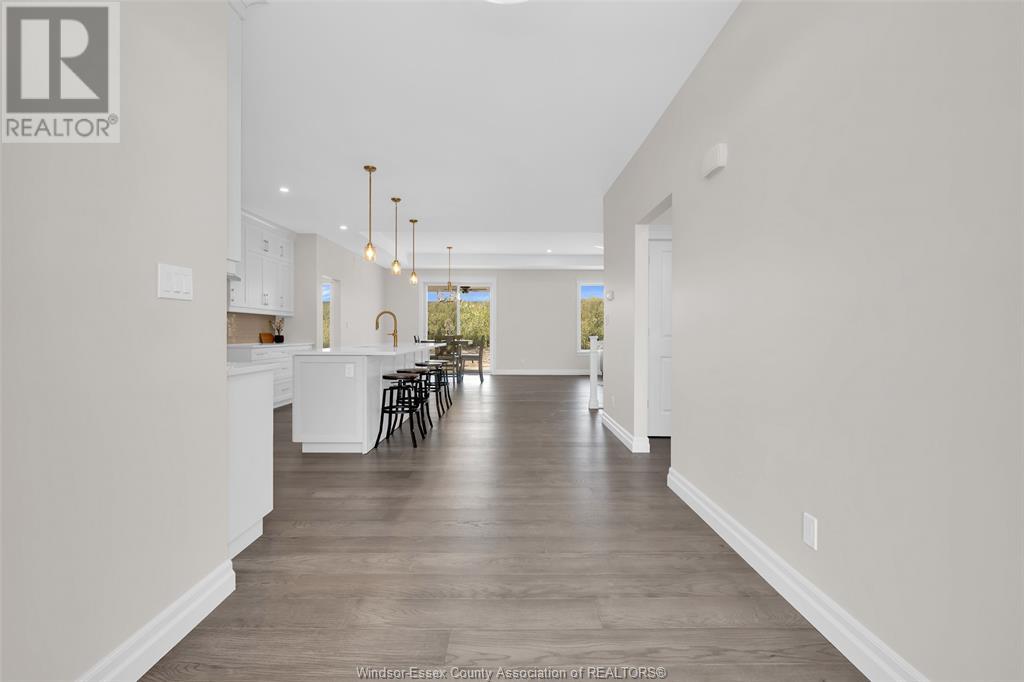88 Graf Street Harrow, Ontario N0R 1G0
$859,900
Experience county living at its finest in Greenleaf Trails, BK Cornerstone’s latest development located in Harrow, ON. The 'Tiverton' is a thoughtfully designed, ranch-style home that will impress you with its classic curb appeal. The main floor features a large foyer, beautiful open concept family room w/lots of natural light, as well as a gourmet kitchen with custom cabinetry, oversized island, and quartz countertops. This home boasts 3 large main floor bedrooms, including a private primary suite w/w-in closet & ensuite bath, and convenient main floor laundry. Featuring all the hallmarks of a BK Cornerstone home, from top quality finishes to Energy Star certification. Stop by our open house located at 64 Jewel every Sunday from 1-3pm or call to book an appt to discover the difference in a BK Cornerstone home. *Photos are of a previously built home and may reflect some upgrades (id:43321)
Open House
This property has open houses!
1:00 pm
Ends at:3:00 pm
1:00 pm
Ends at:3:00 pm
1:00 pm
Ends at:3:00 pm
1:00 pm
Ends at:3:00 pm
Property Details
| MLS® Number | 24027588 |
| Property Type | Single Family |
| Features | Double Width Or More Driveway, Front Driveway |
Building
| Bathroom Total | 2 |
| Bedrooms Above Ground | 3 |
| Bedrooms Total | 3 |
| Architectural Style | Bungalow, Ranch |
| Construction Style Attachment | Detached |
| Exterior Finish | Brick |
| Flooring Type | Carpeted, Ceramic/porcelain, Hardwood |
| Foundation Type | Concrete |
| Heating Fuel | Natural Gas |
| Heating Type | Forced Air, Furnace, Heat Recovery Ventilation (hrv) |
| Stories Total | 1 |
| Type | House |
Parking
| Attached Garage | |
| Garage | |
| Inside Entry |
Land
| Acreage | No |
| Size Irregular | 60x125 |
| Size Total Text | 60x125 |
| Zoning Description | Res |
Rooms
| Level | Type | Length | Width | Dimensions |
|---|---|---|---|---|
| Lower Level | Storage | Measurements not available | ||
| Lower Level | Utility Room | Measurements not available | ||
| Main Level | Mud Room | Measurements not available | ||
| Main Level | Laundry Room | Measurements not available | ||
| Main Level | Primary Bedroom | Measurements not available | ||
| Main Level | Bedroom | Measurements not available | ||
| Main Level | Bedroom | Measurements not available | ||
| Main Level | Living Room | Measurements not available | ||
| Main Level | Eating Area | Measurements not available | ||
| Main Level | Kitchen | Measurements not available | ||
| Main Level | Foyer | Measurements not available |
https://www.realtor.ca/real-estate/27644954/88-graf-street-harrow
Contact Us
Contact us for more information

Cassandra Balint
Real Estate Agent
cassandrabalint.com/
www.facebook.com/Cassandra-Balint-Real-Estate-112293340937215
www.instagram.com/cassandrabalintrealtor/
531 Pelissier St Unit 101
Windsor, Ontario N9A 4L2
(519) 944-0111
(519) 727-6776

Kim Molnar
Sales Person
531 Pelissier St Unit 101
Windsor, Ontario N9A 4L2
(519) 944-0111
(519) 727-6776

























