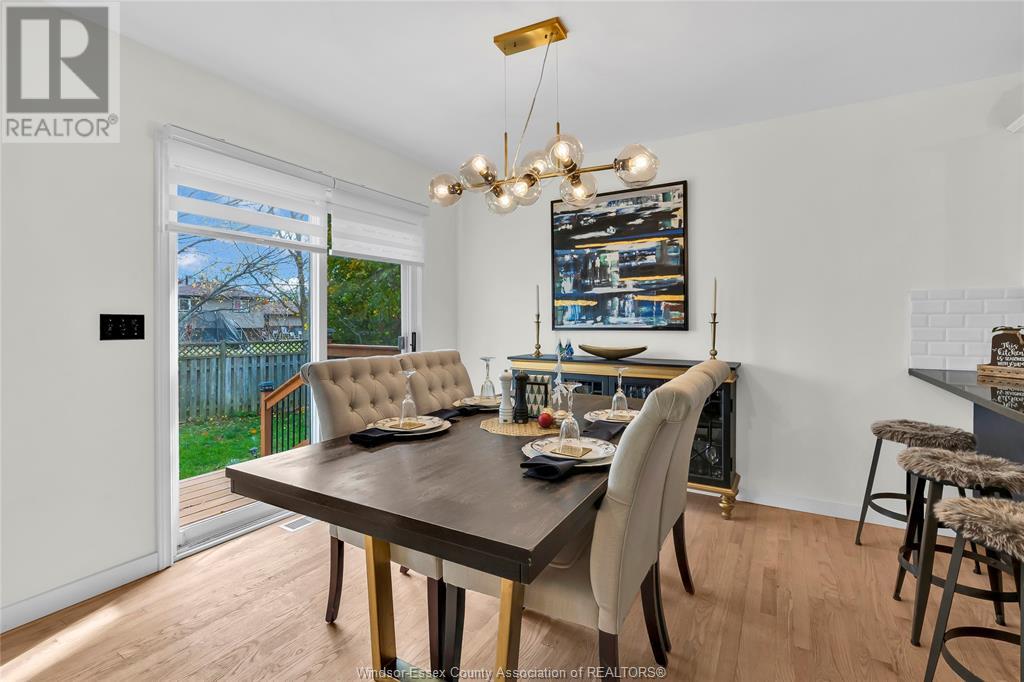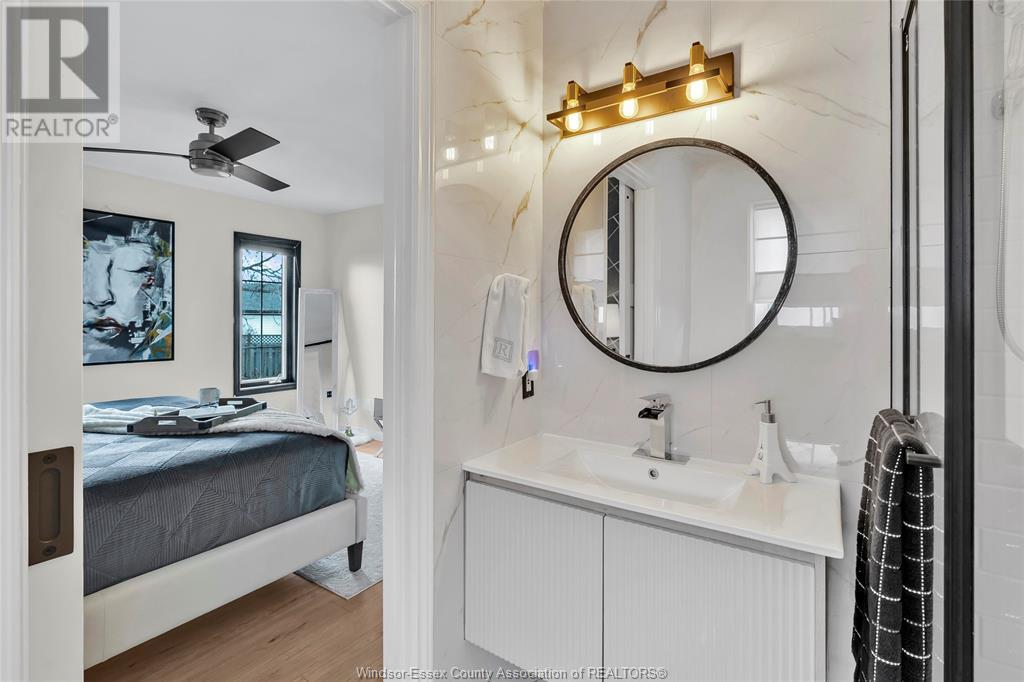9 Heaton Street Amherstburg, Ontario N9V 3Y9
$799,000
This charming ranch home is nestled in the beautiful town of Amherstburg. As you step inside, you're greeted by a cozy foyer that leads into a welcoming living room with a fireplace, perfect for relaxing evenings. The open-concept family room, kitchen, and dining area create a spacious and functional layout ideal for everyday living and entertaining. The main level also features 3 comfortable bdrms, full bathroom, and laundry. As you make your way downstairs, the lower level offers a large living room and three generously sized bedrooms, two of which are equipped with ensuite bathrooms. The beautifully landscaped backyard provides an expansive space, perfect for outdoor gathering and entertainment. (id:43321)
Property Details
| MLS® Number | 24027775 |
| Property Type | Single Family |
| EquipmentType | Furnace |
| Features | Concrete Driveway, Finished Driveway |
| RentalEquipmentType | Furnace |
Building
| BathroomTotal | 4 |
| BedroomsAboveGround | 3 |
| BedroomsBelowGround | 3 |
| BedroomsTotal | 6 |
| Appliances | Dishwasher, Dryer, Microwave, Refrigerator, Stove, Washer |
| ArchitecturalStyle | Ranch |
| ConstructionStyleAttachment | Detached |
| CoolingType | Central Air Conditioning |
| ExteriorFinish | Aluminum/vinyl, Brick |
| FireplaceFuel | Gas |
| FireplacePresent | Yes |
| FireplaceType | Direct Vent |
| FlooringType | Carpeted, Ceramic/porcelain, Hardwood, Laminate |
| FoundationType | Concrete |
| HeatingFuel | Natural Gas |
| StoriesTotal | 1 |
| Type | House |
Parking
| Attached Garage | |
| Garage |
Land
| Acreage | No |
| SizeIrregular | 30.36xirreg |
| SizeTotalText | 30.36xirreg |
| ZoningDescription | Res |
Rooms
| Level | Type | Length | Width | Dimensions |
|---|---|---|---|---|
| Basement | 3pc Ensuite Bath | Measurements not available | ||
| Basement | 3pc Ensuite Bath | Measurements not available | ||
| Basement | Utility Room | Measurements not available | ||
| Basement | Bedroom | Measurements not available | ||
| Basement | Bedroom | Measurements not available | ||
| Basement | Bedroom | Measurements not available | ||
| Basement | Living Room | Measurements not available | ||
| Main Level | 3pc Bathroom | Measurements not available | ||
| Main Level | 3pc Ensuite Bath | Measurements not available | ||
| Main Level | Family Room | Measurements not available | ||
| Main Level | Laundry Room | Measurements not available | ||
| Main Level | Family Room | Measurements not available | ||
| Main Level | Kitchen/dining Room | Measurements not available | ||
| Main Level | Living Room/fireplace | Measurements not available | ||
| Main Level | Foyer | Measurements not available | ||
| Main Level | Bedroom | Measurements not available | ||
| Main Level | Bedroom | Measurements not available | ||
| Main Level | Bedroom | Measurements not available |
https://www.realtor.ca/real-estate/27654632/9-heaton-street-amherstburg
Interested?
Contact us for more information
Asmar Gorges
Sales Person
6505 Tecumseh Road East
Windsor, Ontario N8T 1E7


































