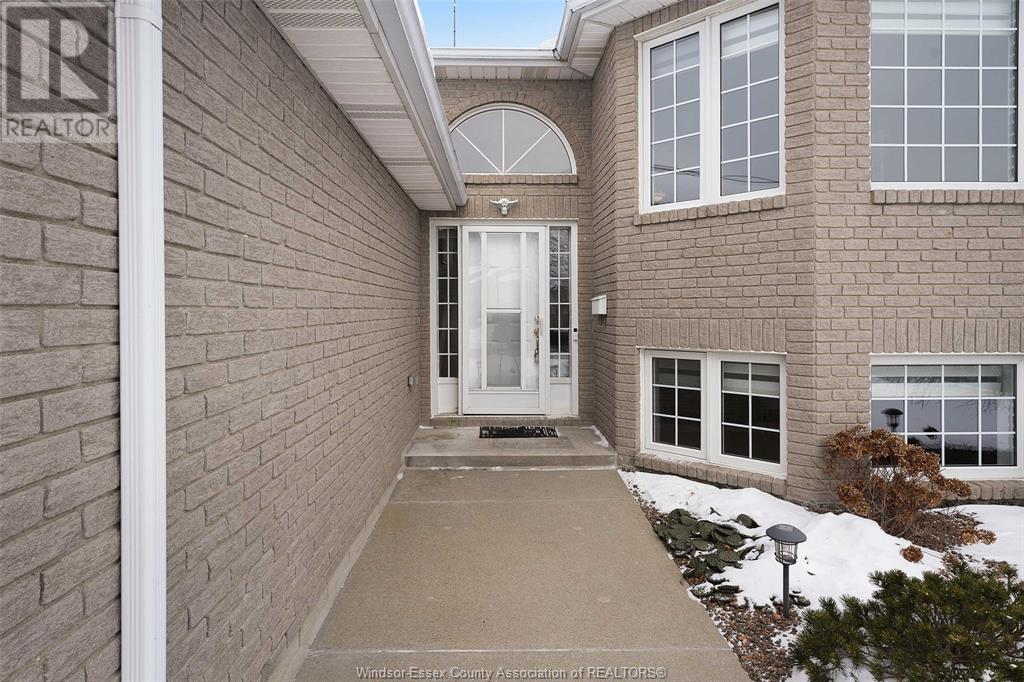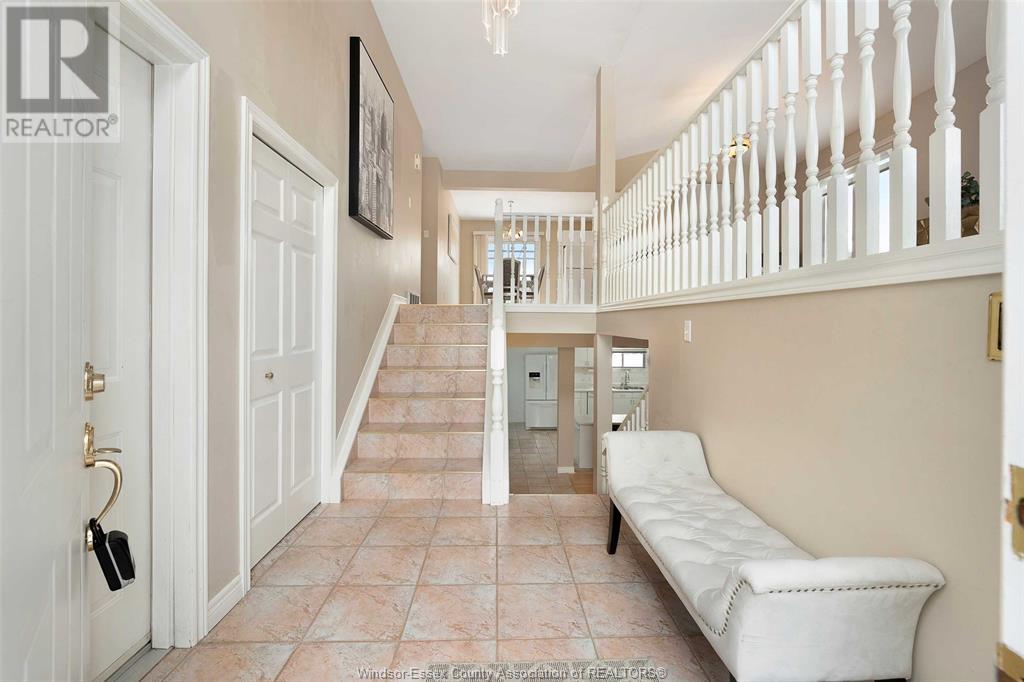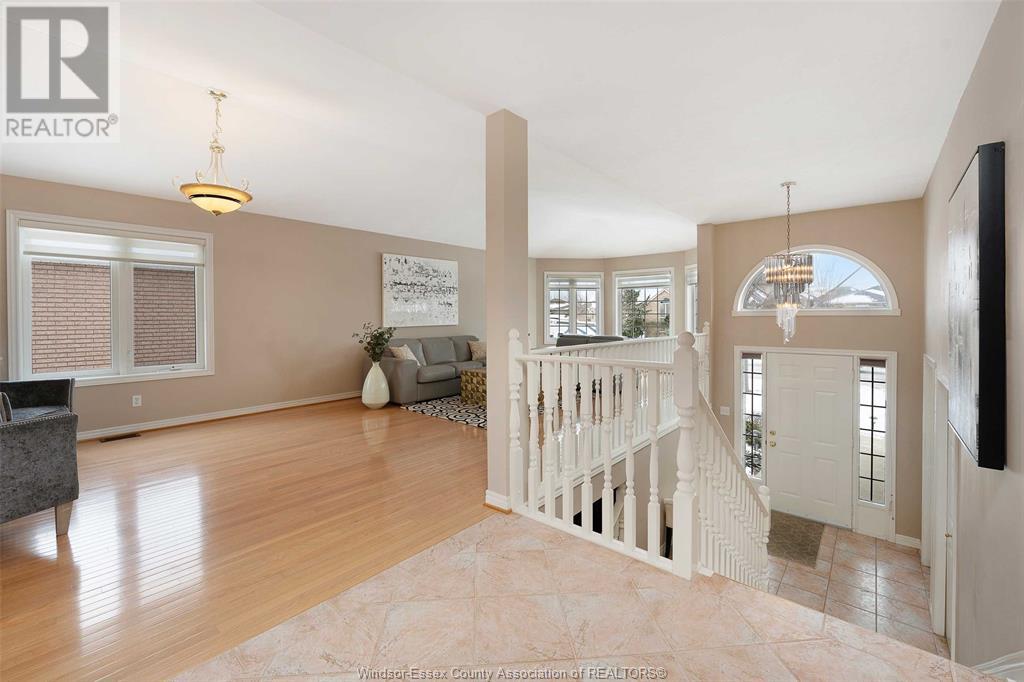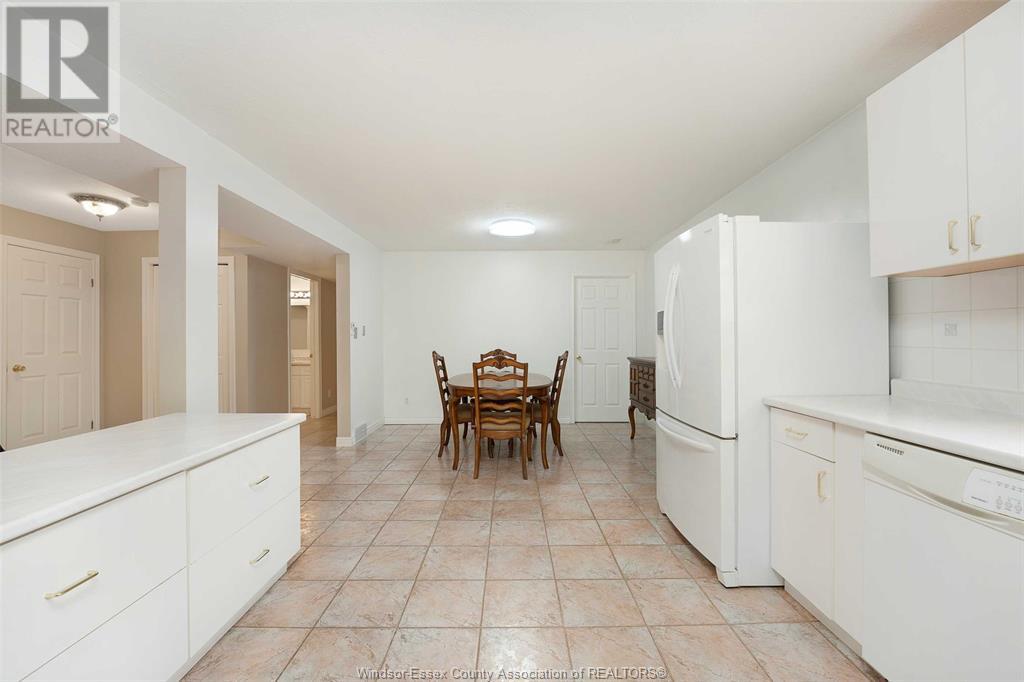9 Sandy Lake Drive Leamington, Ontario N8H 5J1
$629,900
WELCOME TO 9 SANDY LAKE! WELL CARED FOR DETACHED PROPERTY LOCATED IN DESIRABLE SANDY LAKE, ONE OF THE BEST LOCATIONS IN LEAMINGTON! THIS 3+1 BEDROOM, 2 FULL BATHROOM HOME IS READY TO MOVE IN! KITCHEN W. LIVING/DINING ROOM COMBO ON MAIN FLOOR, 2ND KITCHEN W. FILTERED WATER SYSTEM, WALK IN PANTRY & OPEN CONCEPT DINING/FAMILY ROOM IN BASEMENT W. AN ADDITIONAL BEDROOM & FULL BATH! 2.5 CAR GARAGE, SPRINKLER SYSTEM, 10X12 SHED W. HYDRO AND BEAUTIFUL DECK W. COVERED STORAGE!CLOSE TO ALL AMENITIES! (id:43321)
Property Details
| MLS® Number | 25001501 |
| Property Type | Single Family |
| Features | Double Width Or More Driveway, Concrete Driveway, Finished Driveway |
Building
| BathroomTotal | 2 |
| BedroomsAboveGround | 3 |
| BedroomsBelowGround | 1 |
| BedroomsTotal | 4 |
| Appliances | Dishwasher, Dryer, Washer, Two Stoves |
| ArchitecturalStyle | Raised Ranch |
| ConstructionStyleAttachment | Detached |
| CoolingType | Central Air Conditioning |
| ExteriorFinish | Aluminum/vinyl, Brick |
| FlooringType | Ceramic/porcelain, Hardwood, Laminate |
| FoundationType | Block |
| HeatingFuel | Natural Gas |
| HeatingType | Forced Air, Furnace |
| Type | House |
Parking
| Garage |
Land
| Acreage | No |
| SizeIrregular | 60.27x115.51 Ft |
| SizeTotalText | 60.27x115.51 Ft |
| ZoningDescription | Res |
Rooms
| Level | Type | Length | Width | Dimensions |
|---|---|---|---|---|
| Basement | 5pc Bathroom | Measurements not available | ||
| Basement | Laundry Room | Measurements not available | ||
| Basement | Utility Room | Measurements not available | ||
| Basement | Florida Room | Measurements not available | ||
| Basement | Kitchen | Measurements not available | ||
| Basement | Bedroom | Measurements not available | ||
| Main Level | 3pc Bathroom | Measurements not available | ||
| Main Level | Bedroom | Measurements not available | ||
| Main Level | Bedroom | Measurements not available | ||
| Main Level | Primary Bedroom | Measurements not available | ||
| Main Level | Living Room/dining Room | Measurements not available | ||
| Main Level | Kitchen | Measurements not available |
https://www.realtor.ca/real-estate/27834692/9-sandy-lake-drive-leamington
Interested?
Contact us for more information
Tea Malbasic
Sales Person
Suite 300 - 3390 Walker Rd
Windsor, Ontario N8W 3S1
Dustin Kossom
Sales Person
Suite 300 - 3390 Walker Rd
Windsor, Ontario N8W 3S1










































