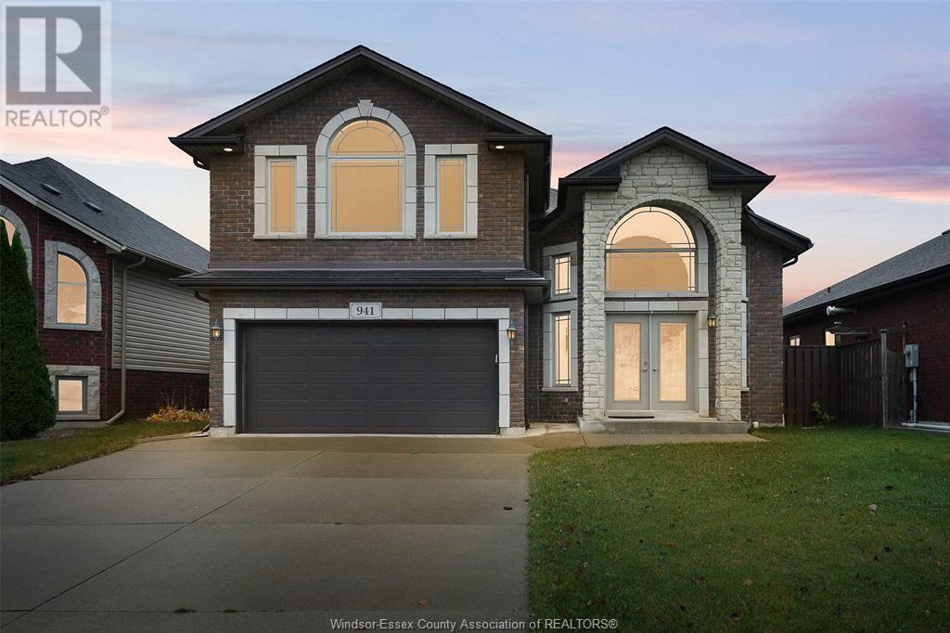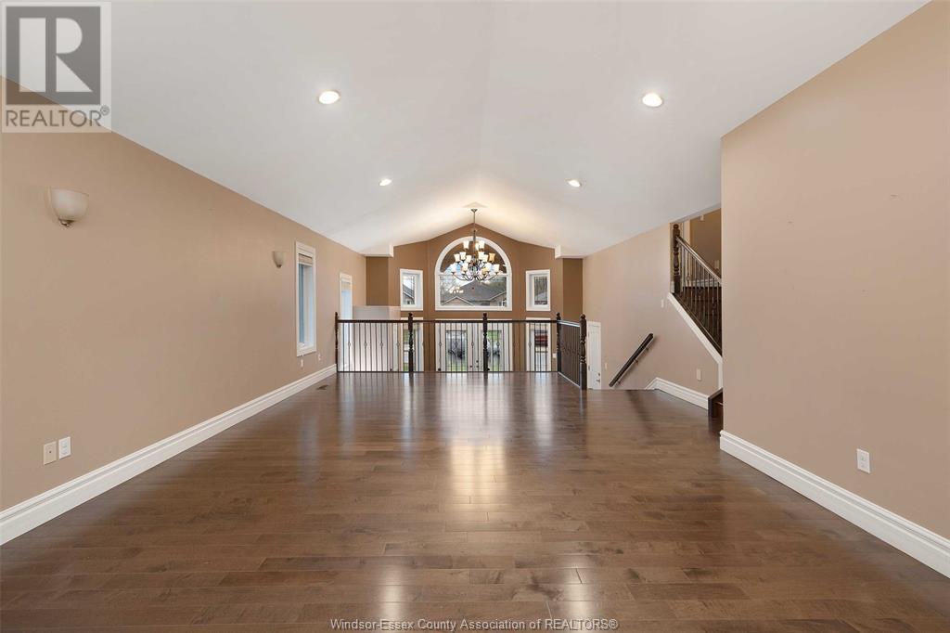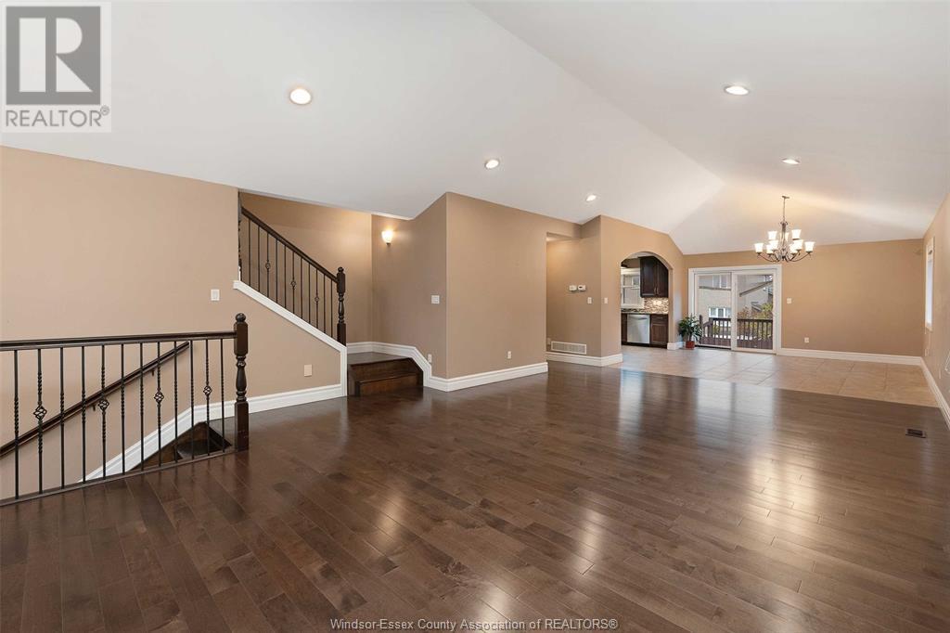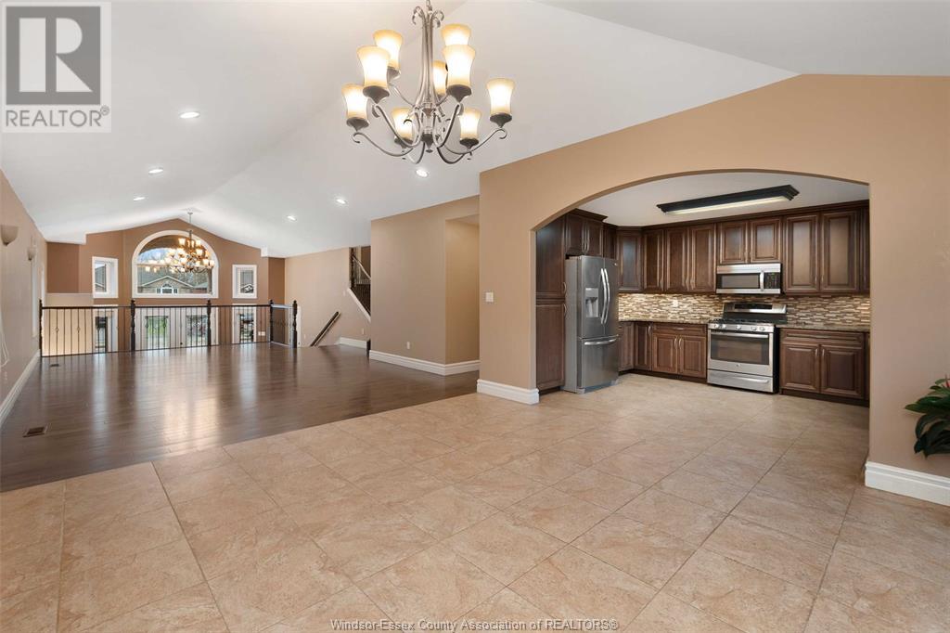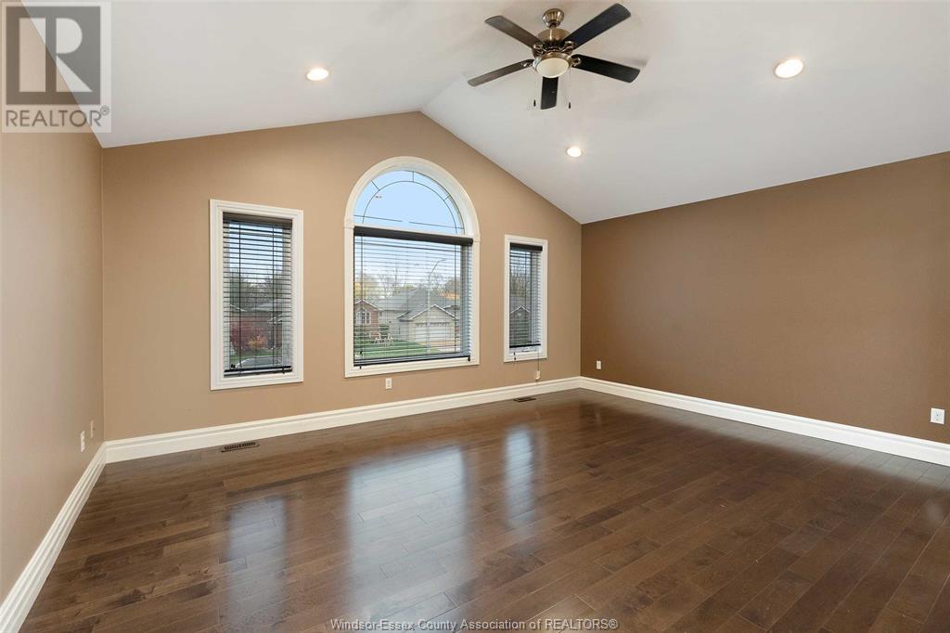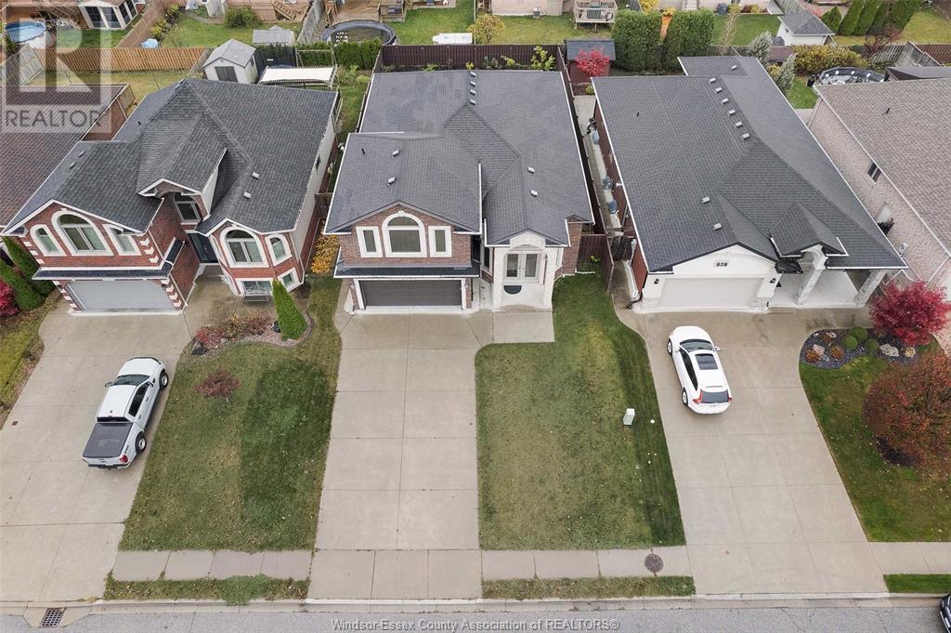941 Banwell Road Windsor, Ontario N8P 1J3
$749,900
Welcome to your dream East Riverside home! This immaculate move-up gem offers 3+1 spacious bedrooms, 3 baths, and a luxurious master suite with an ensuite and walk-in closet. Entertain effortlessly in the grand family room with soaring 11-ft ceilings, a cozy gas fireplace, and a wet bar. Enjoy luxury finishes, a professionally landscaped yard, and room for the entire family. Click the link for a virtual walk-through, watch the video, and call today to make it yours before it's gone! (id:43321)
Property Details
| MLS® Number | 24028186 |
| Property Type | Single Family |
| Features | Double Width Or More Driveway |
Building
| BathroomTotal | 3 |
| BedroomsAboveGround | 3 |
| BedroomsBelowGround | 1 |
| BedroomsTotal | 4 |
| Appliances | Dishwasher, Dryer, Microwave Range Hood Combo, Refrigerator, Stove, Washer |
| ArchitecturalStyle | Raised Ranch, Raised Ranch W/ Bonus Room |
| ConstructionStyleAttachment | Detached |
| CoolingType | Central Air Conditioning |
| ExteriorFinish | Brick |
| FireplaceFuel | Gas |
| FireplacePresent | Yes |
| FireplaceType | Conventional |
| FlooringType | Ceramic/porcelain, Hardwood |
| FoundationType | Concrete |
| HeatingFuel | Natural Gas |
| HeatingType | Forced Air, Heat Recovery Ventilation (hrv) |
| Type | House |
Parking
| Garage | |
| Inside Entry |
Land
| Acreage | No |
| FenceType | Fence |
| LandscapeFeatures | Landscaped |
| SizeIrregular | 47.54x115.26 |
| SizeTotalText | 47.54x115.26 |
| ZoningDescription | Sf Res |
Rooms
| Level | Type | Length | Width | Dimensions |
|---|---|---|---|---|
| Second Level | 4pc Ensuite Bath | Measurements not available | ||
| Second Level | Primary Bedroom | Measurements not available | ||
| Lower Level | 4pc Bathroom | Measurements not available | ||
| Lower Level | Storage | Measurements not available | ||
| Lower Level | Laundry Room | Measurements not available | ||
| Lower Level | Bedroom | Measurements not available | ||
| Lower Level | Family Room/fireplace | Measurements not available | ||
| Main Level | 4pc Bathroom | Measurements not available | ||
| Main Level | Mud Room | Measurements not available | ||
| Main Level | Bedroom | Measurements not available | ||
| Main Level | Kitchen | Measurements not available | ||
| Main Level | Dining Room | Measurements not available | ||
| Main Level | Living Room | Measurements not available | ||
| Main Level | Foyer | Measurements not available |
https://www.realtor.ca/real-estate/27675535/941-banwell-road-windsor
Interested?
Contact us for more information
Sasha Miletic
Broker
5060 Tecumseh Rd E Unit 501
Windsor, Ontario N8T 1C1

