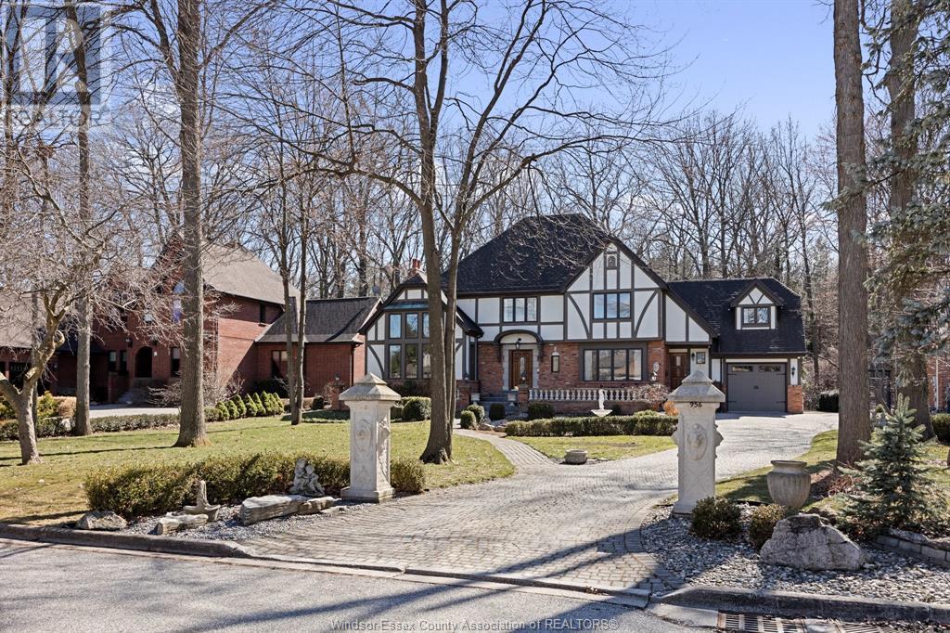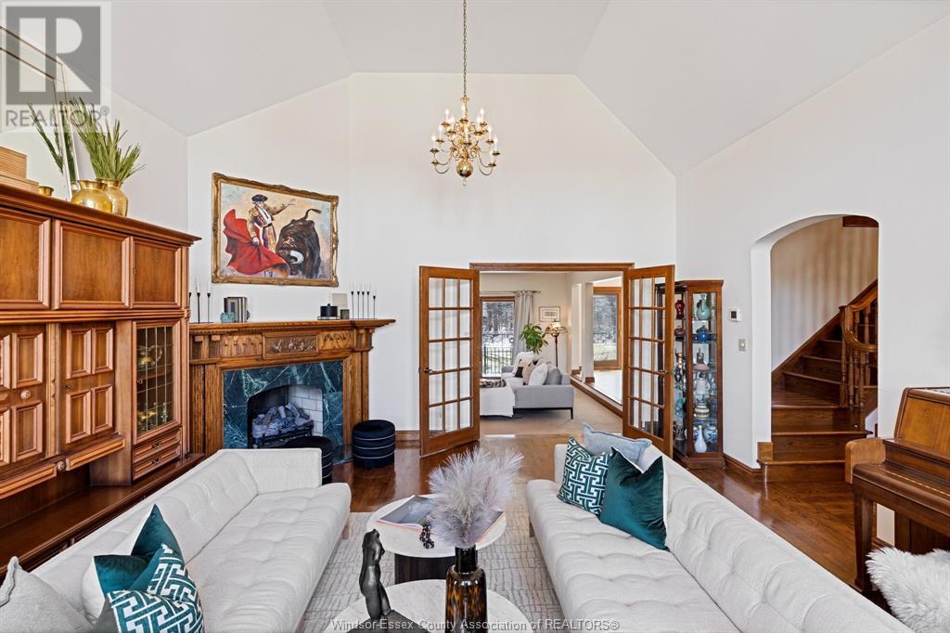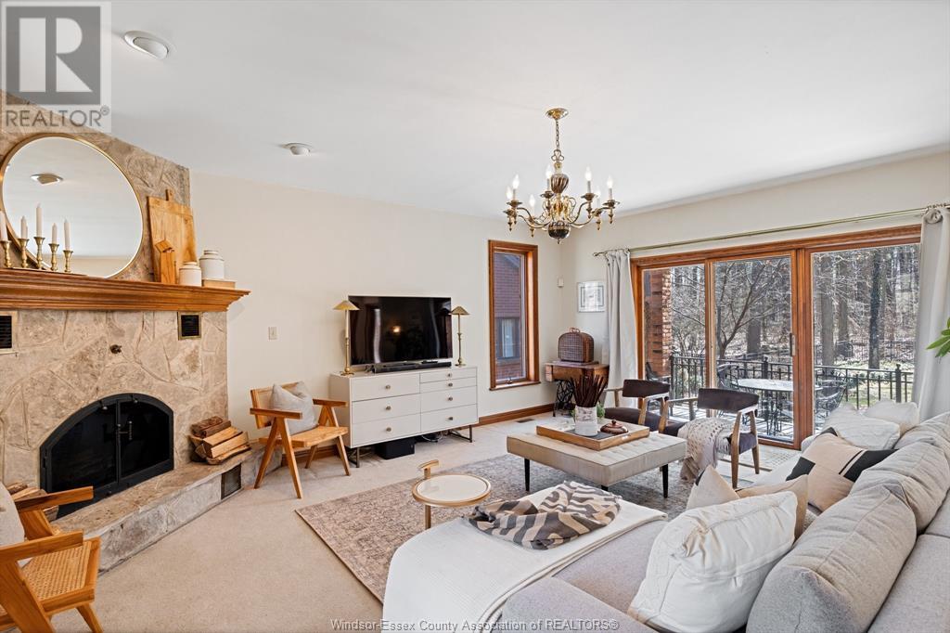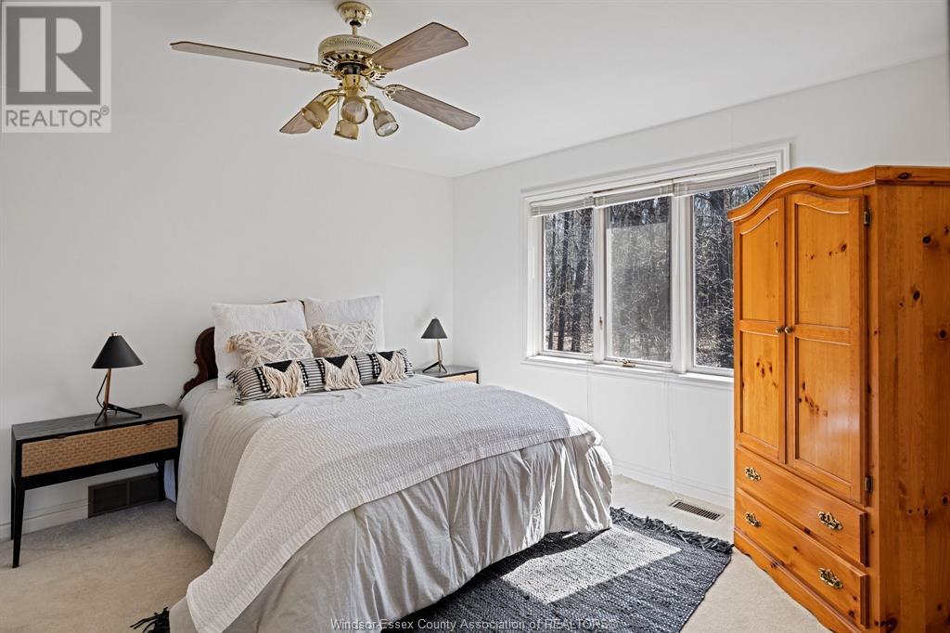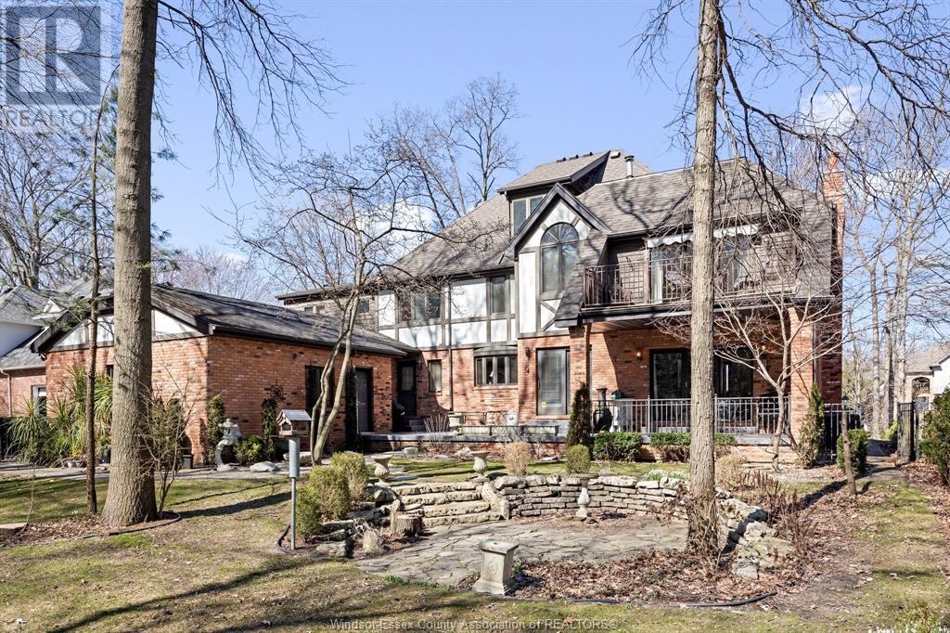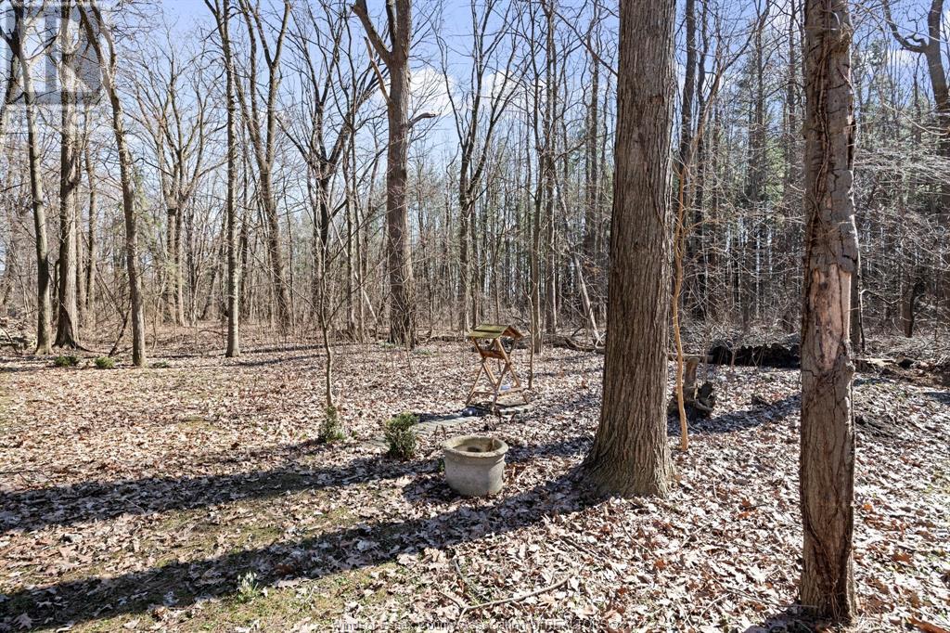956 Golfwood Crescent Lasalle, Ontario N9J 3E3
$1,399,900
Proudly presenting this Regal English Tudor Style grand residence nestled on a coveted cul-de-sac, this home offers both privacy and prestige in one of the most desirable streets in Lasalle. This exquisite Two-Storey home boasts 3 car garage and exudes timeless elegance with its distinctive architectural design & sophisticated charm built by this original owner with impeccable attention to detail w/quality craftsmanship and character. Grande living room & great room w/2 fireplaces, formal dining room, covered porch, 4+ bdrms, 6 baths, elegant master suite has 2 sided fireplace w/balcony, main floor laundry, media/games room, fin lwr level w/sauna, workshop, fruit cellar. The fully finished apartment suite above garage offers a private living space, ideal for extended family, guests, or multi-generational living. A perfect blend of warmth and sophistication, this prestigious home is ready to make lasting memories for its new family. (id:43321)
Property Details
| MLS® Number | 25006827 |
| Property Type | Single Family |
| Features | Cul-de-sac, Double Width Or More Driveway, Finished Driveway, Front Driveway |
Building
| Bathroom Total | 6 |
| Bedrooms Above Ground | 4 |
| Bedrooms Below Ground | 1 |
| Bedrooms Total | 5 |
| Appliances | Dishwasher, Dryer, Refrigerator, Stove, Washer |
| Constructed Date | 1990 |
| Construction Style Attachment | Detached |
| Cooling Type | Central Air Conditioning |
| Exterior Finish | Brick, Concrete/stucco |
| Fireplace Fuel | Wood,gas |
| Fireplace Present | Yes |
| Fireplace Type | Conventional,direct Vent |
| Flooring Type | Carpeted, Ceramic/porcelain, Hardwood |
| Foundation Type | Block |
| Half Bath Total | 1 |
| Heating Fuel | Natural Gas |
| Heating Type | Forced Air |
| Stories Total | 3 |
| Size Interior | 3,800 Ft2 |
| Total Finished Area | 3800 Sqft |
| Type | House |
Parking
| Garage | |
| Inside Entry |
Land
| Acreage | No |
| Fence Type | Fence |
| Landscape Features | Landscaped |
| Size Irregular | 90.35x215.83 |
| Size Total Text | 90.35x215.83 |
| Zoning Description | Res |
Rooms
| Level | Type | Length | Width | Dimensions |
|---|---|---|---|---|
| Second Level | 5pc Ensuite Bath | Measurements not available | ||
| Second Level | 4pc Bathroom | Measurements not available | ||
| Second Level | Bedroom | Measurements not available | ||
| Second Level | Bedroom | Measurements not available | ||
| Second Level | Bedroom | Measurements not available | ||
| Second Level | Primary Bedroom | Measurements not available | ||
| Third Level | 3pc Bathroom | Measurements not available | ||
| Third Level | Bedroom | Measurements not available | ||
| Third Level | Games Room | Measurements not available | ||
| Main Level | 4pc Bathroom | Measurements not available | ||
| Main Level | 2pc Bathroom | Measurements not available | ||
| Main Level | Den | Measurements not available | ||
| Main Level | Office | Measurements not available | ||
| Main Level | Family Room/fireplace | Measurements not available | ||
| Main Level | Dining Room | Measurements not available | ||
| Main Level | Eating Area | Measurements not available | ||
| Main Level | Kitchen | Measurements not available | ||
| Main Level | Great Room | Measurements not available | ||
| Main Level | Living Room | Measurements not available | ||
| Main Level | Foyer | Measurements not available |
https://www.realtor.ca/real-estate/28080864/956-golfwood-crescent-lasalle
Contact Us
Contact us for more information

Anna Tarantino
REALTOR®
(519) 966-6702
www.homesforsaleinwindsor.com/
facebook.com/annatarantinorealtor
www.linkedin.com/in/anna-tarantino-77130316/
www.instagram.com/annatarantino_realtor/
2985 Dougall Avenue
Windsor, Ontario N9E 1S1
(519) 966-7777
(519) 966-6702
www.valenterealestate.com/

