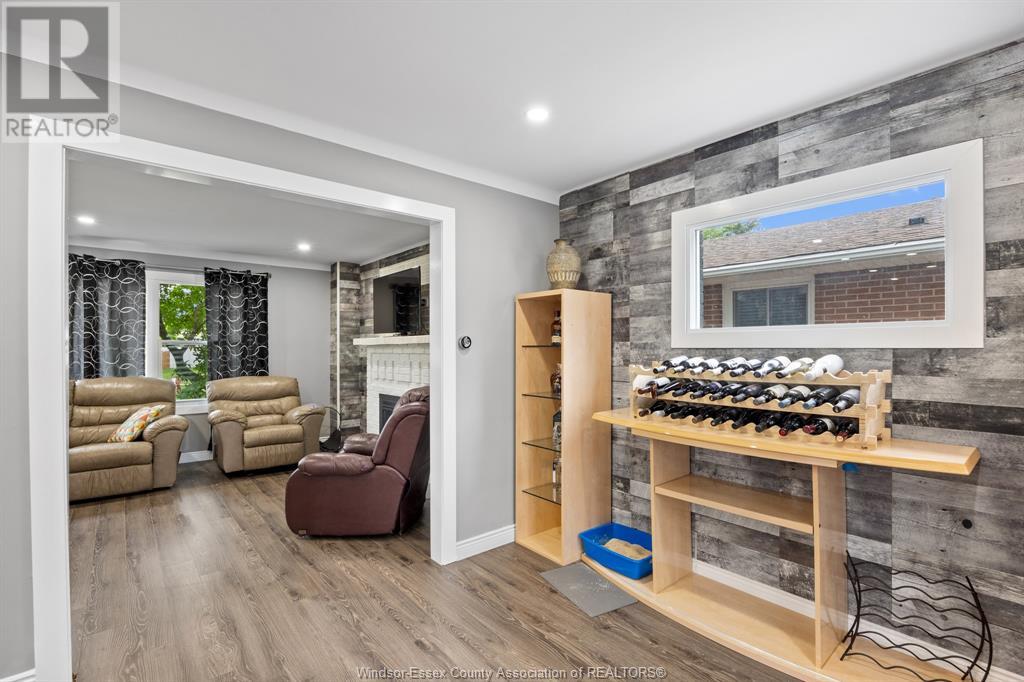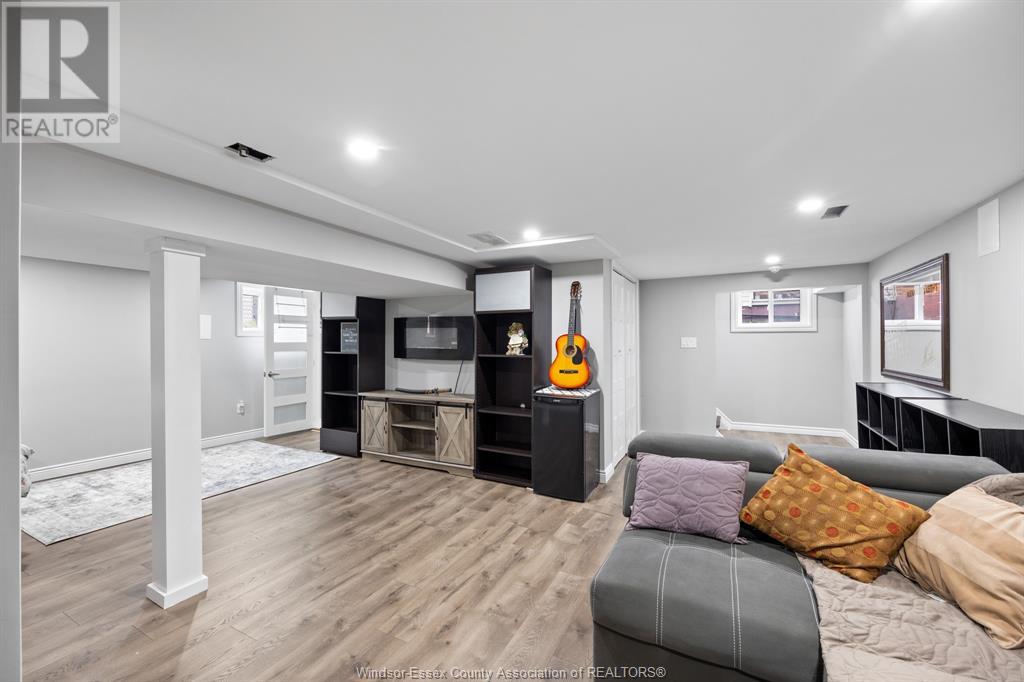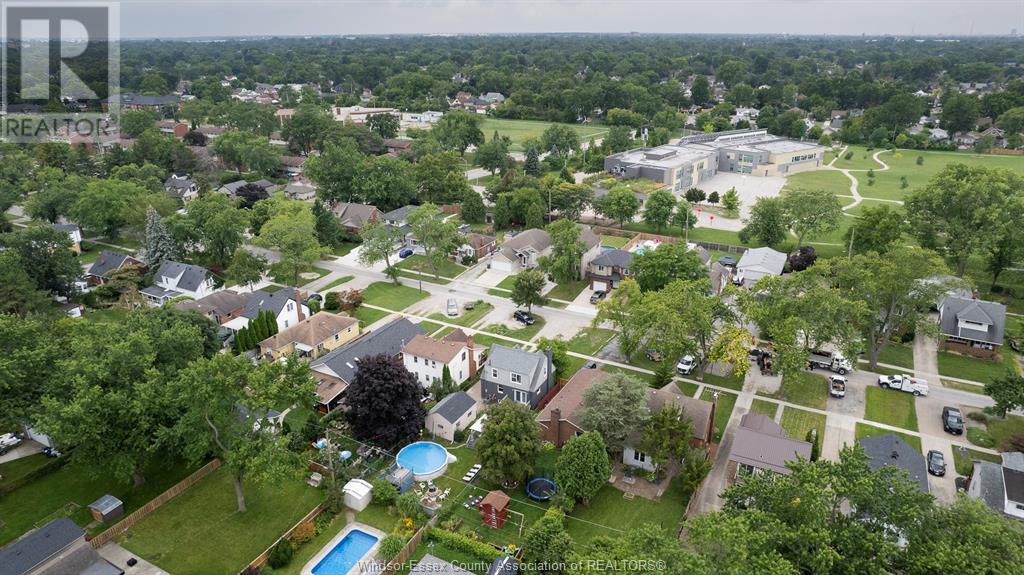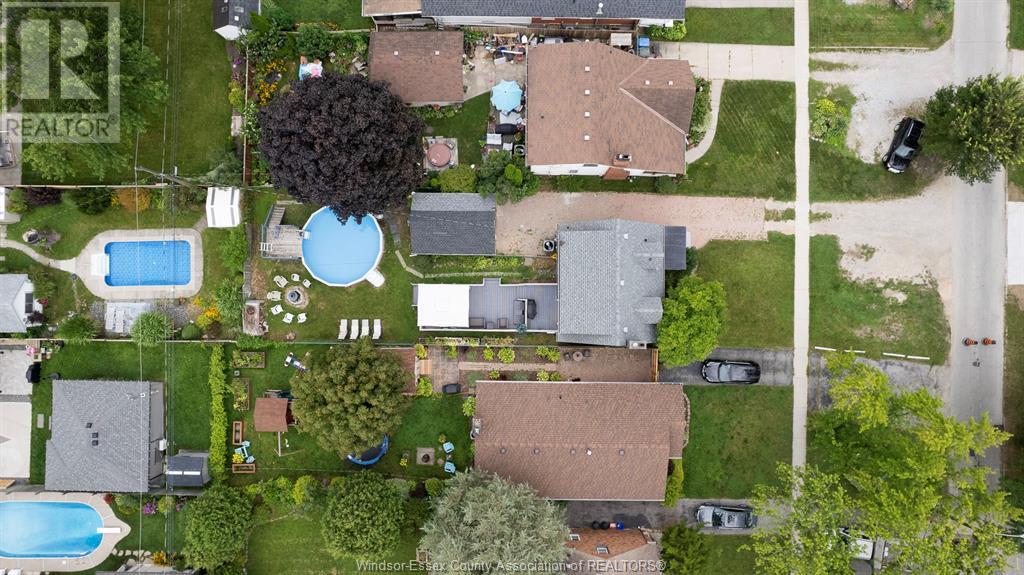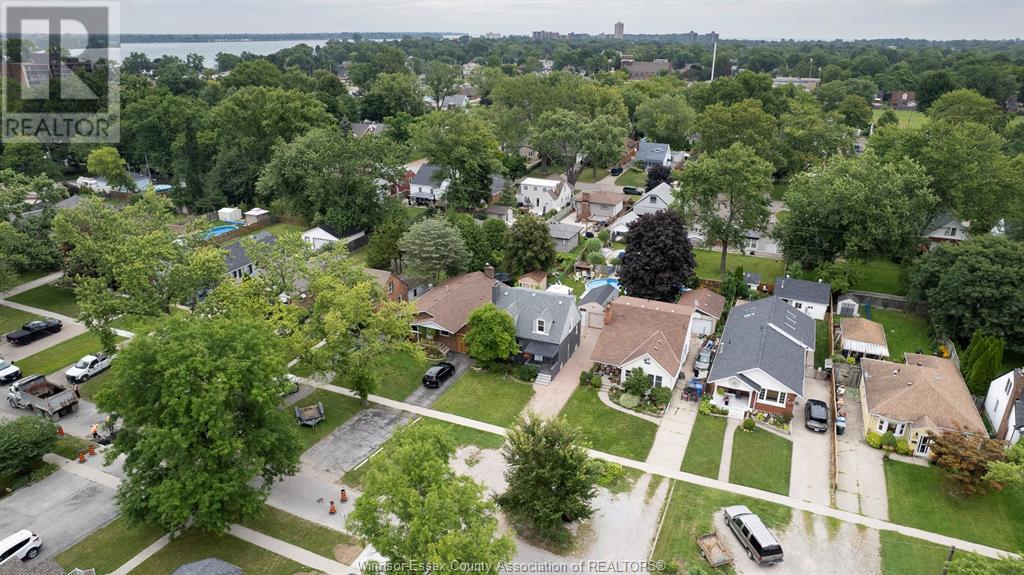956 Homedale Windsor, Ontario N8S 2T2
$599,900
Welcome to all that is Great about Home ownership in Riverside. This Spacious remodeled 2 storey home is located on a Quiet treelined street close to everything one can expect in Riverside. Great schools, parks, walking trails, shopping these features make Riverside the place to be and this home is the home to own. It features 3 bedrooms, 3 baths, full modern finished lower level, remodeled Kitchen and baths, remodeled flooring and updated wiring and plumbing, newer installed furnace and central air, and a huge deck for entertaining and above ground pool with fenced yard. It is a great space for family get togethers and outdoor parties. It also features a 1 1/2 car garage and a long side drive that will accommodate your boat or trailer. This home will not last so do not miss out. (id:43321)
Open House
This property has open houses!
2:00 pm
Ends at:4:00 pm
Property Details
| MLS® Number | 24024690 |
| Property Type | Single Family |
| Features | Side Driveway |
| Pool Features | Pool Equipment |
| Pool Type | Above Ground Pool |
Building
| Bathroom Total | 3 |
| Bedrooms Above Ground | 3 |
| Bedrooms Total | 3 |
| Appliances | Dishwasher, Dryer, Refrigerator, Stove, Washer |
| Construction Style Attachment | Detached |
| Cooling Type | Central Air Conditioning |
| Exterior Finish | Aluminum/vinyl, Brick |
| Fireplace Fuel | Wood |
| Fireplace Present | Yes |
| Fireplace Type | Conventional |
| Flooring Type | Ceramic/porcelain, Laminate, Cushion/lino/vinyl |
| Foundation Type | Block |
| Half Bath Total | 1 |
| Heating Fuel | Natural Gas |
| Heating Type | Forced Air, Furnace |
| Stories Total | 2 |
| Type | House |
Parking
| Detached Garage | |
| Garage |
Land
| Acreage | No |
| Fence Type | Fence |
| Landscape Features | Landscaped |
| Size Irregular | 40.15x143.36 |
| Size Total Text | 40.15x143.36 |
| Zoning Description | Res |
Rooms
| Level | Type | Length | Width | Dimensions |
|---|---|---|---|---|
| Second Level | 3pc Bathroom | Measurements not available | ||
| Second Level | Bedroom | Measurements not available | ||
| Second Level | Bedroom | Measurements not available | ||
| Second Level | Primary Bedroom | Measurements not available | ||
| Lower Level | 4pc Bathroom | Measurements not available | ||
| Lower Level | Utility Room | Measurements not available | ||
| Lower Level | Storage | Measurements not available | ||
| Lower Level | Laundry Room | Measurements not available | ||
| Lower Level | Games Room | Measurements not available | ||
| Lower Level | Family Room | Measurements not available | ||
| Main Level | 2pc Bathroom | Measurements not available | ||
| Main Level | Kitchen | Measurements not available | ||
| Main Level | Dining Room | Measurements not available | ||
| Main Level | Living Room/fireplace | Measurements not available | ||
| Main Level | Foyer | Measurements not available |
https://www.realtor.ca/real-estate/27549425/956-homedale-windsor
Interested?
Contact us for more information
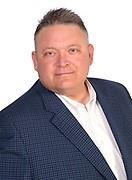
Daniel Bechard
Sales Person
(519) 944-3387
(800) 565-5955
www.danbechard.com/

6505 Tecumseh Road East
Windsor, Ontario N8T 1E7
(519) 944-5955
(519) 944-3387
www.remax-preferred-on.com/






