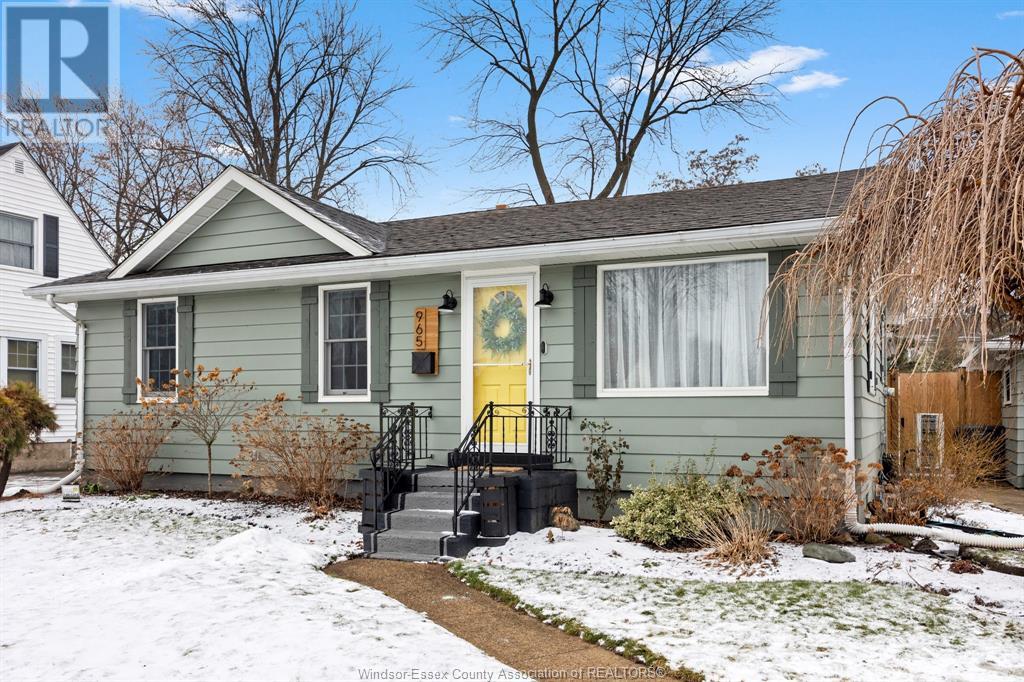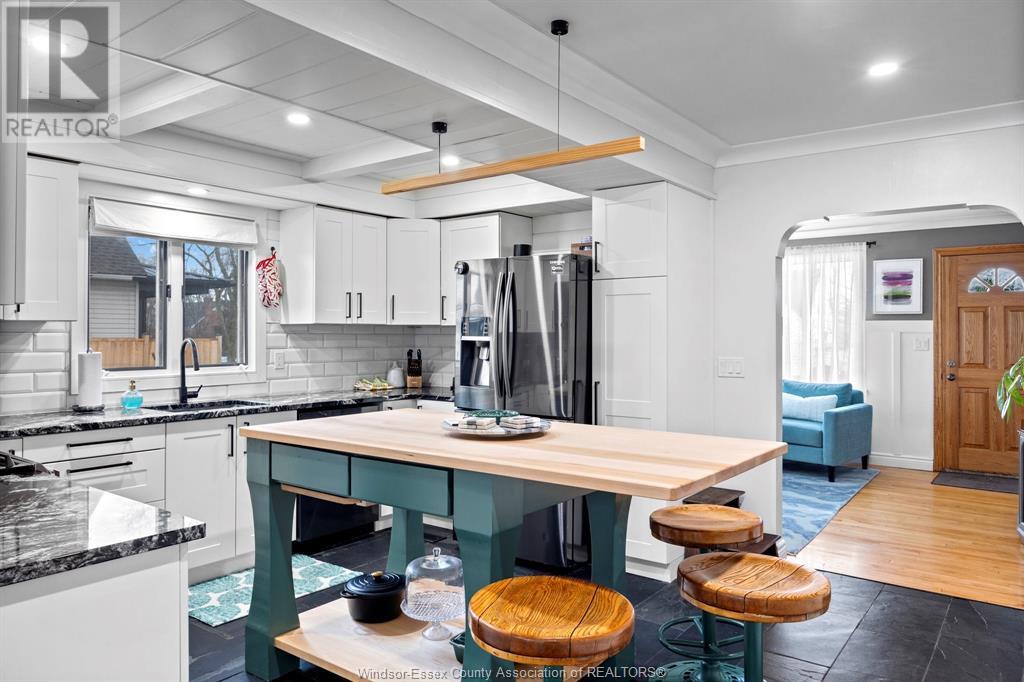965 Janisse Windsor, Ontario N8S 2V7
$659,900
Welcome to 965 Janisse in the fantastic East Side community of Riverside offering some of the best parks and schools in the Windsor Essex Area including award winning David Suzuki School. This fully finished Ranch is beautifully decorated and is move in ready. It offer a unique feature with a Huge Main floor Family room with Fireplace overlooking a beautifully landscaped yard. The home also features a huge kitchen with a custom designed island and newer furnace and central air and up graded wiring and replaced panel box. You will love this oversized lot which is fully fenced and beautifully landscaped and features a cement patio, with the added bonus of a two car garage and large storage shed. This is a home you will want to view because it could be your forever home. See media for virtual tour, go to REALTOR® website to book an appointment. (id:43321)
Property Details
| MLS® Number | 25002240 |
| Property Type | Single Family |
| Features | Paved Driveway, Side Driveway |
Building
| Bathroom Total | 2 |
| Bedrooms Above Ground | 3 |
| Bedrooms Total | 3 |
| Appliances | Dishwasher, Dryer, Microwave Range Hood Combo, Refrigerator, Stove, Washer |
| Architectural Style | Ranch |
| Constructed Date | 1953 |
| Construction Style Attachment | Detached |
| Cooling Type | Central Air Conditioning, Heat Pump |
| Exterior Finish | Aluminum/vinyl, Brick |
| Fireplace Fuel | Gas |
| Fireplace Present | Yes |
| Fireplace Type | Insert |
| Flooring Type | Ceramic/porcelain, Hardwood, Laminate |
| Foundation Type | Block |
| Heating Fuel | Electric, Natural Gas |
| Heating Type | Forced Air, Furnace, Heat Pump |
| Stories Total | 1 |
| Type | House |
Parking
| Detached Garage | |
| Garage |
Land
| Acreage | No |
| Fence Type | Fence |
| Landscape Features | Landscaped |
| Size Irregular | 70.27x106.78 |
| Size Total Text | 70.27x106.78 |
| Zoning Description | Res |
Rooms
| Level | Type | Length | Width | Dimensions |
|---|---|---|---|---|
| Lower Level | 3pc Bathroom | Measurements not available | ||
| Lower Level | Office | Measurements not available | ||
| Lower Level | Family Room | Measurements not available | ||
| Main Level | 4pc Bathroom | Measurements not available | ||
| Main Level | Laundry Room | Measurements not available | ||
| Main Level | Storage | Measurements not available | ||
| Main Level | Utility Room | Measurements not available | ||
| Main Level | Bedroom | Measurements not available | ||
| Main Level | Bedroom | Measurements not available | ||
| Main Level | Primary Bedroom | Measurements not available | ||
| Main Level | Family Room | Measurements not available | ||
| Main Level | Eating Area | Measurements not available | ||
| Main Level | Kitchen | Measurements not available | ||
| Main Level | Dining Room | Measurements not available | ||
| Main Level | Living Room | Measurements not available |
https://www.realtor.ca/real-estate/27875142/965-janisse-windsor
Contact Us
Contact us for more information

Daniel Bechard
Sales Person
(519) 944-3387
(800) 565-5955
www.danbechard.com/
6505 Tecumseh Road East
Windsor, Ontario N8T 1E7
(519) 944-5955
(519) 944-3387
www.remax-preferred-on.com/














































