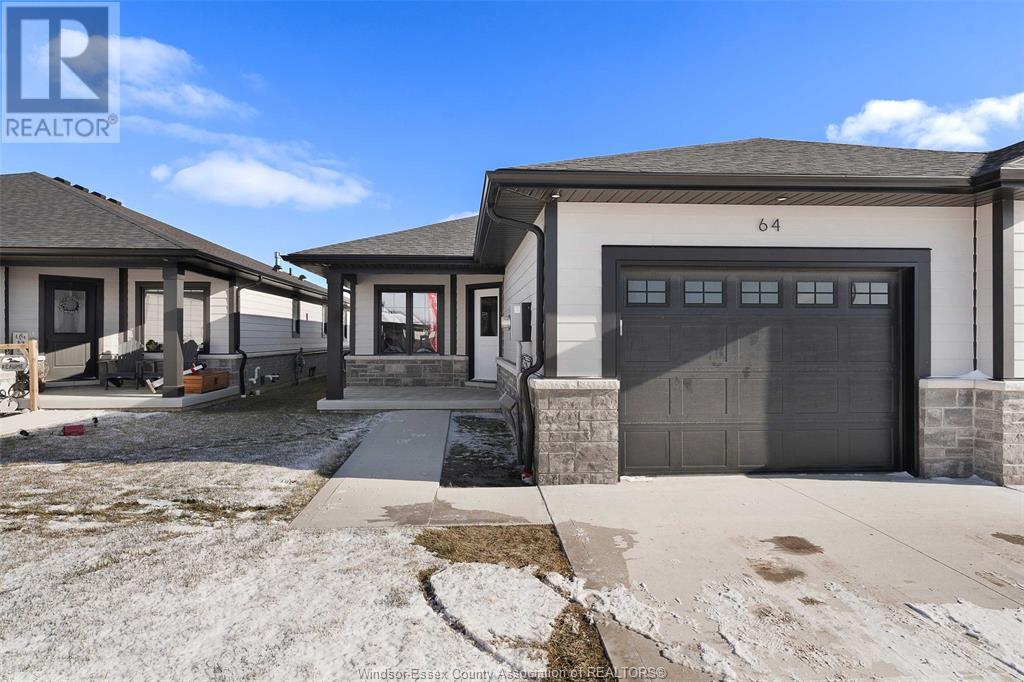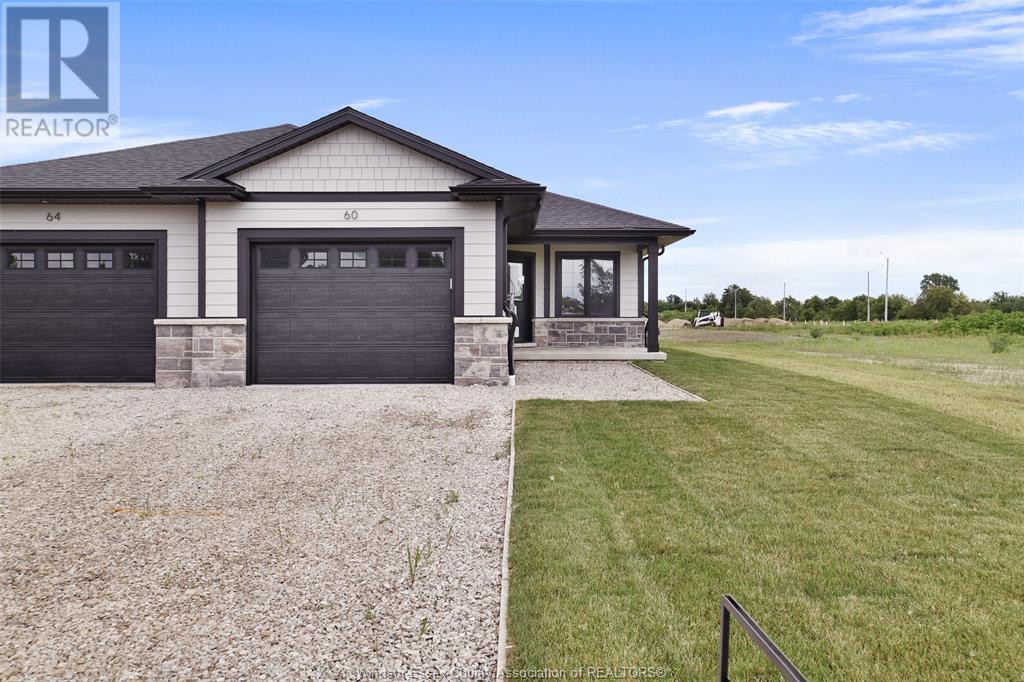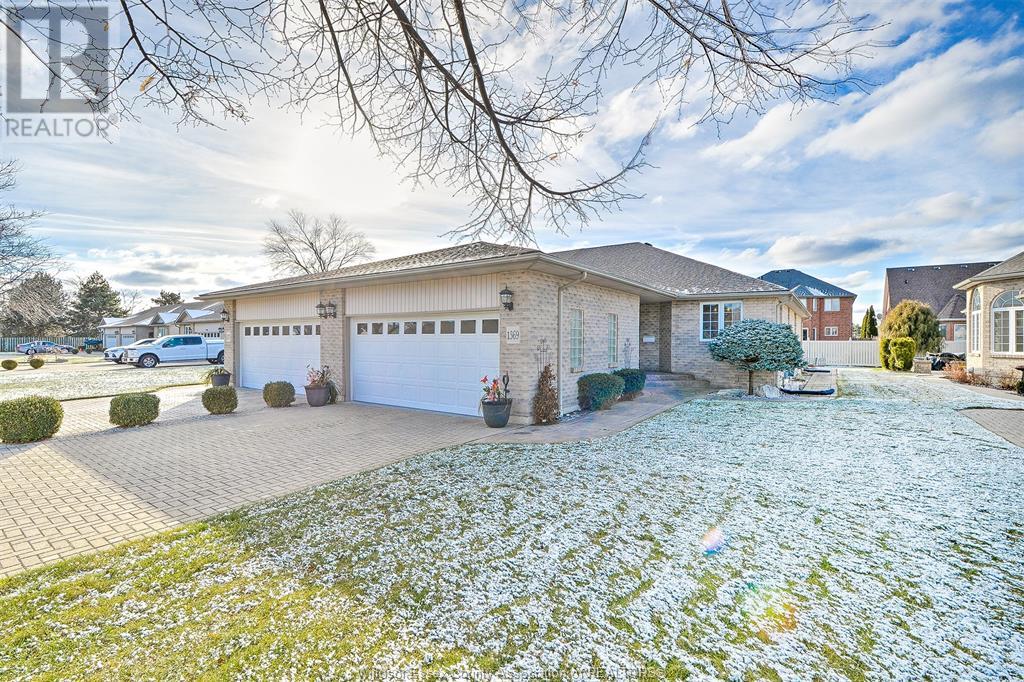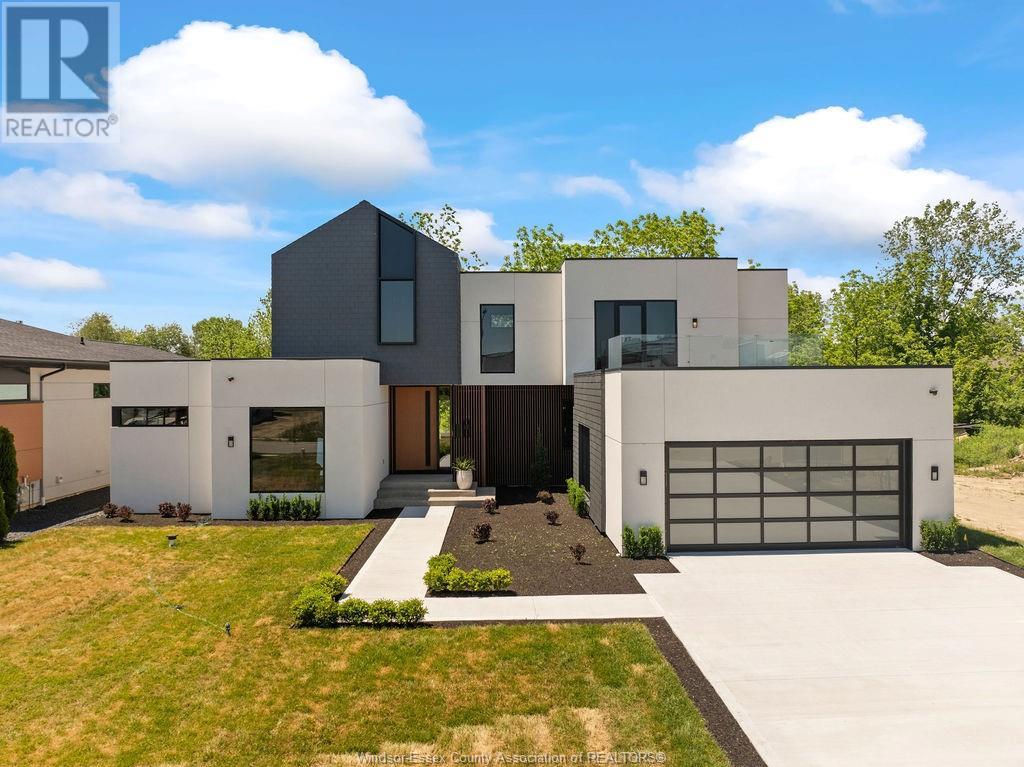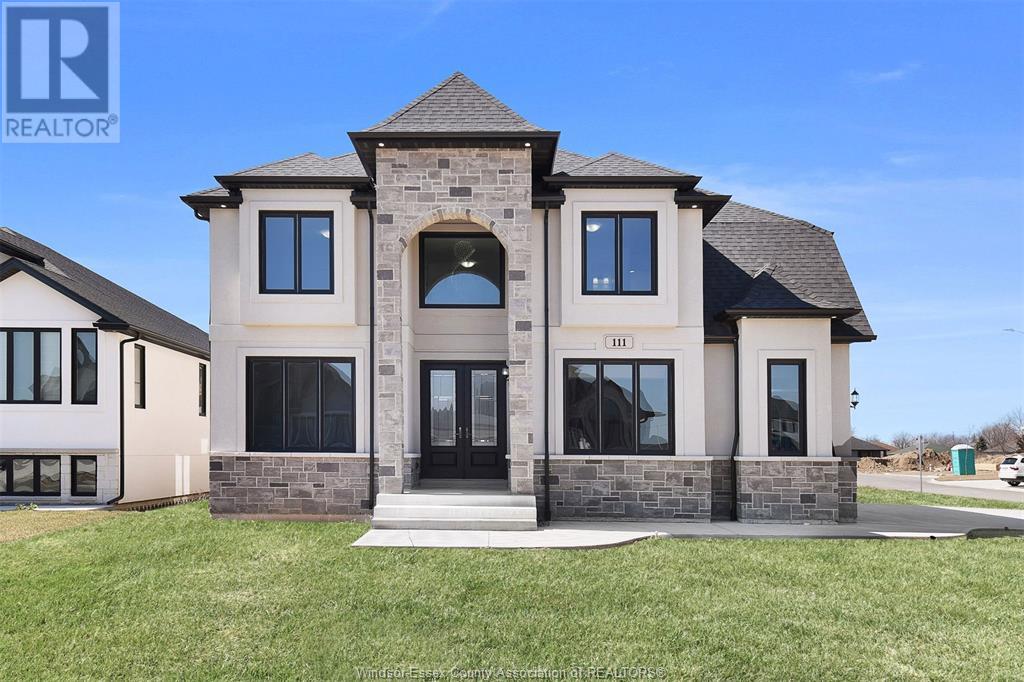181 Millbrook Drive
Kingsville, Ontario
SHOWPIECE HOME ON THE RAVINE IN KINGSVILLE! THIS HOME WAS COMPLETELY RE-DESIGNED BY A LOCAL WELL-RENOWNED DESIGNER! ENJOY WILDLIFE AT YOUR BACK DOOR WITH MATURE TREES AND A BEAUTIFUL RAVINE PROPERTY! NO REAR NEIGHBOURS FOR THIS 5 BEDROOM, 3 BATH, FULLY FINISHED HOME NESTLED IN ONE OF THE BEST NEIGHBOURHOODS. PRIMARY BEDROOM WITH EN-SUITE BATH AND PATIO DOORS TO YOUR INTEGRATED HOT TUB OVERLOOKING YOUR PRIVATE REAR YARD WITH GAZEBO. FANTASTIC KITCHEN WITH BREAKFAST BAR, AND BUILT IN SERVERY. SPACE FOR A LARGE TABLE TO ENTERTAIN! PATIO DOORS TO THE TIERED SUNDECK. THE BASEMENT OFFERS A LARGE LIVING ROOM WITH GAS FIREPLACE, 2 ADDITIONAL BEDROOMS, FULL BATH, AND GRADE ENTRANCE TO THE GARAGE THROUGH THE LARGE LAUNDRY ROOM.CALL TODAY FOR YOUR PRIVATE TOUR! (id:43321)
Jump Realty Inc.
300 Blake Avenue
Belle River, Ontario
Welcome to this exquisite BK CORNERSTONE 2-storey home in the coveted Forest Hill Estates of Belle River. This Stratford model is sure to impress with its grand foyer soaring 18 ft high, leading to a private office and a stylish half bath. The inviting living room boosts a cozy gas fireplace, while the beautifully designed kitchen features custom cabinetry, an island with quartz countertops and a walk-in pantry. The dining area opens up to a 12’x12’ covered concrete patio, perfect for relaxing outdoors. On the second level, you’ll find four generously sized bedrooms, including a luxurious primary suite with walk-in closet and an ensuite bath complete with dual vanities, a tiled shower & a soaker tub. Additionally, there’s a junior suite with its own walk-in closet and ensuite bath. The second floor also includes another full bath and a convenient laundry room. This ENERGY STAR certified home is move in ready and waiting for you! Don’t miss out on this exceptional opportunity! (id:43321)
Realty One Group Iconic
302 Blake
Belle River, Ontario
Welcome to this exquisite BK CORNERSTONE ranch-style home located in the highly sought after Forest Hill Estates in Belle River. From the moment you step inside, you’ll be captivated by the high-end finished that adorn every corner of the meticulously designed property. The heart of the home, a beautifully appointed kitchen, featuring custom cabinetry, quartz counter tops, an oversized island and a stylish design that makes it a culinary enthusiast's dream. The convenience of main floor laundry adds to the home’s functional appeal. Additional features include 9’ ceilings throughout, 2 main floor bedrooms, 2 full baths, a beautiful family room with gas fireplace and a spacious dining area that leads to a covered rear patio. This home is complete with front yard landscaping with an inground sprinkler system. You do not want to miss this ONE! (id:43321)
Realty One Group Iconic
3198 Tullio Drive
Lasalle, Ontario
Experience luxurious, maintenance-free living in this brand new townhome built by Energy Star certified builder BK Cornerstone. The Brighton I is a ranch model that offers over 1800 sq ft of open concept space with 9 ft ceilings, natural light, and oversized patio doors to a private, covered outdoor space. An entertainer’s dream kitchen awaits you, showcasing custom cabinetry and quartz countertops. The primary suite includes a walk-in closet and a spa-like ensuite with a soaking tub, dual vanities, and a separate tiled shower. This home features 2bd/2bath on the main and the finished bsmt offers 1 bed, 1 full bath, 2 additional rooms (office or flex space) and a large living space. Located in LaSalle's desirable Silverleaf Estates, minutes from the 401 and USA border. Please note: This is a model unit with added upgrades. Several to-be-built options are also available. (id:43321)
Realty One Group Iconic
3265 Tullio Drive
Lasalle, Ontario
Experience luxurious, maintenance-free living in this brand new townhome built by Energy Star certified builder BK Cornerstone. The Brighton I is a ranch model that offers over 1800 sq ft of open concept space with 9 ft ceilings, natural light, and oversized patio doors to a private, covered outdoor space. An entertainer’s dream kitchen awaits you, showcasing custom cabinetry and quartz countertops. The primary suite includes a walk-in closet and a spa-like ensuite with a soaking tub, dual vanities, and a separate tiled shower. This home features 2 bd/2bath on the main with space for more in the lower-level. Located in LaSalle's desirable Silverleaf Estates, minutes from the 401 and USA border. Please note: Photos shown are of a model home with added upgrades. Several to-be-built options are also available to suit your needs. (id:43321)
Realty One Group Iconic
107 Cranbrook Court
Amherstburg, Ontario
LARGE 2 STOREY STYLED IN A CAPE COD LOOK FOR THE FAMILY INTERESTED IN UNIQUENESS. SITUATED ON A PIE-SHAPE LOT WITH A BACKYARD BONANZA FEATURING A HUGE GAZEBO, POOL, FIRE PIT AND DECK OVERLOOKING A PLAY YARD FOR THE KIDS. INSIDE FEATURES GAS FIREPLACE IN MAIN FLOOR LIVING ROOM, NEWER KITCHEN WITH EATING AREA,VAULTED CEILINGS, MASTER BEDROOM WITH 4 PC ENSUITE WITH JACUZZI TUB, LOTS OF HARDWOOD AND CERAMIC AND AN ATTACHED 2 CAR GARAGE. NOT MUCH TO DO BUT MOVE IN AND ENJOY YOUR RETREAT FROM DAILY WORK LIVING. (id:43321)
Deerbrook Realty Inc. - 175
3285 Tullio Drive
Lasalle, Ontario
The ideal family lifestyle layout awaits you in this brand new townhome built by Energy Star certified builder BK Cornerstone. The Brighton II model is a 2 storey offering 2600 sq ft of harmonious and functional living spaces with 1+2 bed, 3 baths. Natural light floods each space with 2 oversized patio doors leading to a large private covered outdoor space. This home features a primary suite w/ patio access & ensuite with dual vanity on the main floor. Powder & laundry off the front entry. 2 beds, 1 bath and a generous flex space upstairs, perfect for kids or visiting family! It offers the ideal kitchen for entertaining, showcasing custom cabinetry, quartz countertops and a mudroom off the garage entrance for additional storage or pantry items. Located in LaSalle's desirable Silverleaf Estates, with excellent schools nearby and minutes from the 401 and USA border. Several to-be-built options are also available. (id:43321)
Realty One Group Iconic
3255 Tullio Drive
Lasalle, Ontario
The ideal family lifestyle layout awaits you in this brand new townhome built by Energy Star certified builder BK Cornerstone. The Brighton II model is a 2 storey offering 2600 sq ft of harmonious and functional living spaces with 1+2 bed, 3 baths. Natural light floods each space with 2 oversized patio doors leading to a large private covered outdoor space. This home features a primary suite w/ patio access & ensuite with dual vanity on the main floor. Powder & laundry off the front entry. 2 beds, 1 bath and a generous flex space upstairs, perfect for kids or visiting family! It offers the ideal kitchen for entertaining, showcasing custom cabinetry, quartz countertops and a mudroom off the garage entrance for additional storage or pantry items. Located in LaSalle's desirable Silverleaf Estates, with excellent schools nearby and minutes from the 401 and USA border. Several to-be-built options are also available. (id:43321)
Realty One Group Iconic
65 Mckenzie Street
Harrow, Ontario
Discover modern living in the heart of wine country with this brand new semi-detached home by BK Cornerstone, ready in 90 days! Featuring an open-concept design, a stunning kitchen with quartz countertops, main floor laundry, and a generous sized living room. This 2-bedroom, 2-bath home offers both elegance and comfort. With the opportunity to choose your own finishes, this home is the perfect blend of style and functionality. Enjoy the tranquility of Harrow's vineyards and take advantage of a cement driveway and full sod, all included in the price. Visit our model home at 64 Jewel, open Sundays 1-3pm, or book a private tour today! **photos are of a previously built model and may reflect some upgrades** (id:43321)
Realty One Group Iconic
8008 Meo Boulevard
Lasalle, Ontario
PC Custom Homes presents Silverleaf Estates-Nestled btwn Huron Church and Disputed, steps from Holly Cross School, Parks and Windsor Crossings/Outlet. Offering Ranch and 2 Storey options, many fine finishes & details, including hardwood and ceramic flrs thru-out, custom cabinetry w/granite & quartz thru-out, walk-in pantry, backsplash and under counter lighting incl, spacious dining rm's, generous primary suite w/walk-in clst & dbl vanity and ceramic glass showers. Oversized back porches, 3 mins to 401 and 10 mins to USA border. Contact us today or visit Realtor website for all the details! (id:43321)
Deerbrook Realty Inc. - 175
8020 Meo Boulevard
Lasalle, Ontario
PC CUSTOM HOMES PRESENTS SILVERLEAF ESTATES-NESTLED BTWN HURON CHURCH & DISPUTED, STEPS FROM HOLY CROSS SCHOOL, PARKS & WINDSOR CROSSINGS/OUTLET. OFFERING RANCH & 2 STOREY OPTIONS, MANY FINE FINISHES & DETAILS, INCLUDING HRWD & CERAMIC FLRS THRU-OUT, CUSTOM CABINETRY W/GRANITE/QUARTZ THRU-OUT, WALK-IN PANTRY, B-SPLASH & U-COUNTER LIGHTING INCL, SPACIOUS DINING RM'S, GENEROUS MBDRM SUITE W/WALK-IN CLST & DBL VANITY & CERAMIC GL. SHWR, OVERSIZED BACK PORCHES, 3 MINS TO 401 & 10 MINS TO USA BORDER. CONTACT REALTORS® TODAY OR VISIT REALTOR® WEBSITE FOR ALL THE DETAILS. (id:43321)
Deerbrook Realty Inc. - 175
4277 John Ross Court
Windsor, Ontario
BEAUTIFUL 2 STOREY HOME LOCATED IN FOUNTAINBLEAU NEIGHBOURHOOD OF WINDSOR, ON! BUILT IN 2022, THIS SPACIOUS RESIDENCE OFFERS 4 GENEROUSLY SIZED BDRMS & 3.5 BATHS, PROVINDING AMPLE SPACE FOR FAMILIES TO GROW & THRIVE. LOCATED IN A FAMILY-FRIENDLY AREA W/EASY ACCESS TO SCHOOLS, PARKS & LOCAL AMENITIES. (id:43321)
Jump Realty Inc.
Ib Toronto Regional Real Estate Board
1231 Monmouth Road
Windsor, Ontario
Priced to sell, Welcome to Walkersville, the most sought-after neighbourhood in Windsor. This stunning property is just a few feet from Ottawa Street, a vibrant street with charming shops. This home has three bedrooms, two and a half bathrooms, a fenced-in backyard, a well-appointed open space on the main level, a spacious family room, a dining room, and a lovely kitchen with lots of storage. Three bedrooms and two full bathrooms, including an en suite, are on the top floor. The laundry room is conveniently located on the main floor, and guests have a half bathroom on the main floor. The private backyard is an Oasis with an oversized covered deck. a nice aboveground pool, a shed and lots of room for a lovely garden. Nearby are parks, excellent schools, and a hospital; very close to EC row, this home has it all! Don't miss out on this opportunity; call the Listing agent for a viewing, taking offers as they come. (id:43321)
Royal LePage Binder Real Estate - 640
64 Jewel Street
Harrow, Ontario
IMMEDIATE POSSESSION!! Discover county living at its finest in Harrow, ON. BK Cornerstone presents this brand new semi-detached home in the heart of wine country. The open concept main floor features a stunning kitchen with quartz counters, hardwood and ceramic flooring, main floor laundry, 2 beds and 2 baths (incl. a primary bedroom with W/I closet and ensuite), and a generous sized living room with gas fireplace. The lower level is complete with a second FULL sized kitchen with quartz counters, full bath, large living room, bedroom and storage. The basement allows for so many great opportunities, from multigenerational living, to investment potential...this home has it all! Cement driveway and full sod included in the price. HST is included with rebate to seller. Stop by our new model home located at 64 Jewel, open every Sunday from 1-3pm or book an appt to discover the difference in a BK Cornerstone home. (id:43321)
Realty One Group Iconic
65 Jewel Street
Harrow, Ontario
IMMEDIATE POSSESSION! Don’t miss out on this brand-new, BK Cornerstone constructed, semi-detached home in the heart of Harrow, ON. This stunning home offers exceptional value with upgrades like hardwood and ceramic flooring, gas fireplace, and more included in the base price. Additional features include open-concept living, a beautiful kitchen with quartz countertops, and main floor laundry. With two bedrooms and two baths (incl. a private primary suite with walk-in closet and ensuite), it provides both comfort and elegance. Immerse yourself in the tranquility of the surrounding vineyards and embrace the picturesque beauty of wine country. Cement driveway and full sod included in the price. HST is included with rebate to seller. Visit our model home at 64 Jewel every Sunday from 1-3pm or book an appointment to see the BK Cornerstone difference! (id:43321)
Realty One Group Iconic
136 Main Street West
Kingsville, Ontario
Welcome to 136 Main St W, a stunning character home in the heart of Kingsville. This 4 bed, 2.5 bath masterpiece is nestled on more than 1.5 acres of serene privacy, and is just steps to the town’s charming restaurants and shops. The many high-end finishes found throughout this home include gorgeous walnut and slate flooring, wainscotting and custom woodwork, which has beautifully preserved and echoed its legacy. The custom kitchen is complete with cherry and walnut millwork, granite countertops, integrated appliances, breakfast bar, a butler’s pantry and in-floor heating. The property boasts 5 fireplaces, a large primary suite with sitting room, walk-in closet and ensuite, heated floors in all baths and a ‘snug’ which features coffered ceilings, built-in shelving and access to a patio. Outside, you can enjoy a glass of wine by the wood-burning fireplace on the back deck while listening to the gentle sounds of Mill Creek, or relax in the hot tub and watch the beauty that surrounds you. (id:43321)
Jump Realty Inc.
1369 Rendezvous
Windsor, Ontario
PRIME LOCATION ON THIS STUNNING RANCH TOWNHOUSE! THIS CHARMING BRICK RANCH IS LOCATED ON A CUL-DE-SAC IN A WONDERFUL NEIGHBORHOOD, BOASTING 2+2 BDRMS, 3 FULL BATHS, FULLY FINISHED LOWER LEVEL & ATTACHED 2 CAR GARAGE. THE MAIN FLOOR OFFERS 2 BRDMS INCLUDING A PRIMARY BEDROOM W/ 4 PC ENSUITE & WALK-IN CLOSET ALONG W/ A 2ND FULL BATHROOM. THE OPEN-CONCEPT LIVING RM WITH GAS FIREPLACE LEADS OUT TO A COZY DECK. THE KITCHEN IS EQUIPPED W/ NEWER STAINLESS STEEL APPLIANCES, STYLISH BACKSPLASH, AND PLENTY OF CABINET SPACE. MAIN FLOOR LAUNDRY FOR YOUR CONVENIENCE. FULL FINISHED LOWER LEVEL OFFERS TWO ADDITIONAL SPACIOUS BEDROOMS, 3RD FULL BATHROOM AND A LARGE FAMILY RM W/ GAS FIREPLACE. FOR OUTDOOR ENTHUSIASTS, TAKE A SHORT WALK TO NEARBY BLUE HERON AND GANATCHIO TRAILS! (id:43321)
Jump Realty Inc.
152 Grandview Avenue
Kingsville, Ontario
A Dream Home Awaits! Introducing this stunning new masterpiece by renowned Torreon Design/Builder. Nestled in the trees, a luxurious sanctuary offering privacy and proximity to the finest wineries, dining, and shopping destinations. One-of-a-kind design with high ceilings and massive windows that flood every room with natural light. Four spacious bedrooms and four beautifully designed bathrooms provide ultimate convenience and luxury. The heart of this home is the custom kitchen complete with high-end appliances, perfect for culinary enthusiasts & entertainers. The combination of terrazzo flooring and wood adds elegance and warmth. Impress your guests with a 10ft pivot front door that sets the tone for what lies beyond. Outside patio area is 600+ sq ft, accessible through 18 ft patio doors. Experience the Torreon difference by visiting our model home. Witness the craftsmanship, attention to detail, & quality they are renowned for. Other lots to choose from gives endless possibilities. (id:43321)
RE/MAX Capital Diamond Realty - 821
111 Bonnet
Amherstburg, Ontario
Welcome to 111 Bonnet, a brand new, 2 storey spacious home (3,075 sq.ft) that is sure to impress. Enter through the double front doors and you will find a bright living room with 17ft ceilings and gas fireplace, a den/office, an inviting dining room with access to a covered patio, a functional kitchen with w/ quartz counter tops, and a 4 PC bath. The second story offers two suites each with an ensuite bath, a laundry room and a 4 pc bath. 3 car garage, unfinished basement and finished driveway. (id:43321)
Realty One Group Iconic
797 Bridge Avenue
Windsor, Ontario
This fantastic corner property is a rare find for both investors and first-time homebuyers , located just minutes from the university! The home features a charming enclosed porch, ideal for relaxing or creating additional living space. A separate entrance offers added privacy and flexibility, perfect for a rental unit, home office, or guest suite. The spacious layout provides plenty of potential for customization, while the large corner lot ensures ample outdoor space and added curb appeal . A detached garage adds valuable storage or workspace, making this property even more appealing . Whether you're looking for an investment opportunity with strong rental demand or seeking an affordable home in a prime location, this property checks all the boxes. The proximity to the university makes it a highly desirable choice for renters or those wanting easy access to campus. Don't miss out on this versatile and well-located home-schedule a showing today & envision all the possibilities! (id:43321)
Jump Realty Inc.
322 Benson
Amherstburg, Ontario
Backing onto Pointe West Golf Club, this brand new, 2 storey massive home is sure to impress. Enter through the double front doors and you'll find a bright living room with 17ft ceilings, gas FP and expansive wainscoting, an inviting dining room, breakfast area with access to a covered patio, a functional kitchen with w/ quartz counter tops, a bedroom and a 3 PC bath. The second level offers two suites: a Primary Suite and Mother-In-Law Suite each with a private ensuite bath. The Primary Suite also features a spacious W/I closet and an access door leading to an oversized private balcony. 2 additional bedrooms, a 5 PC bath and laundry room complete the second floor of this palatial home.With a 3 car garage, additional basement space, grade entrance and finished driveway, this is truly the home you deserve. 7 year New Home Tarion Warranty for your peace of mind. This home is the builder's model home. Pictures are from a previous model and have been virtually staged. (id:43321)
Realty One Group Iconic
323 Benson
Amherstburg, Ontario
Make a move to Kingsbridge, Amherstburg's newest and best neighborhood where your newly built home awaits! This spacious (3,076 sq ft) 2 storey home has everything you are looking for. The main floor features an open concept living space with a large kitchen with quartz countertops and chef's pantry, a bright living room with fireplace, a bedroom and 4 piece bath. The second level boasts 4 bedrooms two of which have ensuite baths, a 4 piece bath and laundry room for added convenience. (id:43321)
Realty One Group Iconic
85 Kingsbridge
Amherstburg, Ontario
HAD! CUSTOM HOMES proudly presents 85 Kingsbridge, a brand new, 2 storey spacious home (3,075 sq ft) that is sure to impress. Enter through the double front doors and you will find a bright living room with 17 ft. ceilings and gas fireplace, a bedroom, an inviting dining room with access to a covered patio, a functional kitchen with w/ quartz counter tops and Chef's pantry, and a 4 PC bath. The second level boasts 4 bedrooms, two 4 piece baths and laundry room for added convenience. The primary bedroom features a luxurious 5 PC bath and 2 walk in closets. With a double car garage, additional basement space w/ grade entrance and finished driveway, this is truly the home you deserve. New Home Tarion Warranty for your peace of mind. Call L/S or visit our model home located at 322 Benson on Sundays from 1-3 to get more information and to view floor plans and other available models. Pictures are from a previous model and have been virtually staged. (id:43321)
Realty One Group Iconic
874 Hilda
Wallaceburg, Ontario
Don’t delay booking a private showing on this beautifully redone gem. Great family home on Wallaceburg's north west side. Walking distance to parks, hospitals and schools. This 4 bed 2 bath home has been completely renovated including roof, furnace, central air and tankless hot water. It features beautiful custom cabinetry along with a large property and fully fenced yard including a privacy deck, hot tub and large storage shed. The perfect home for a family to grow in. (id:43321)
Atlas Realty (Windsor) Inc. - 35














