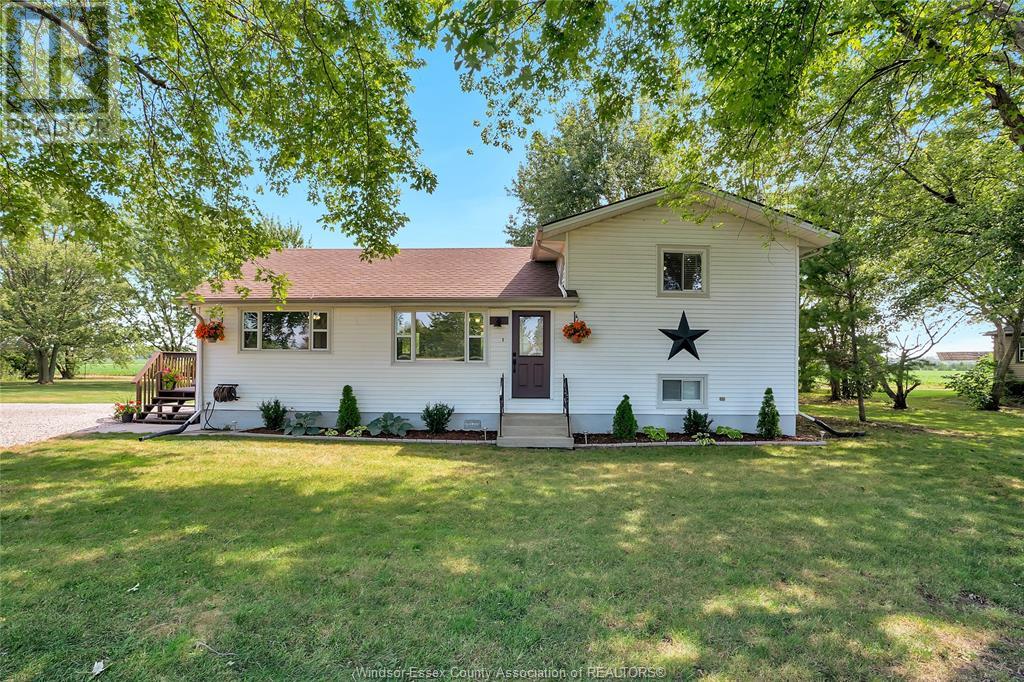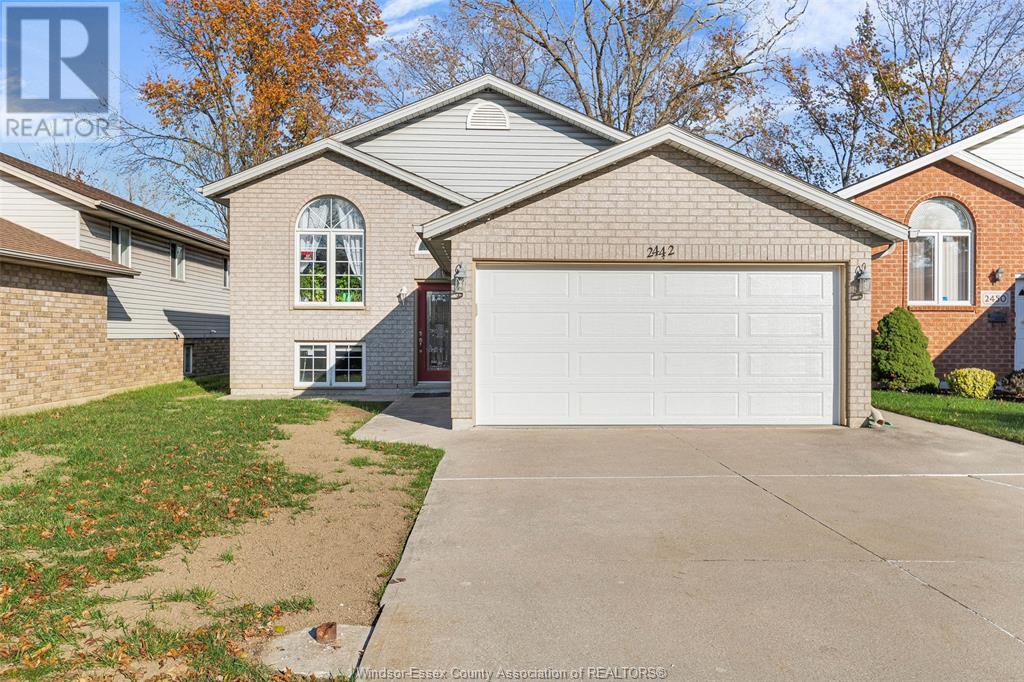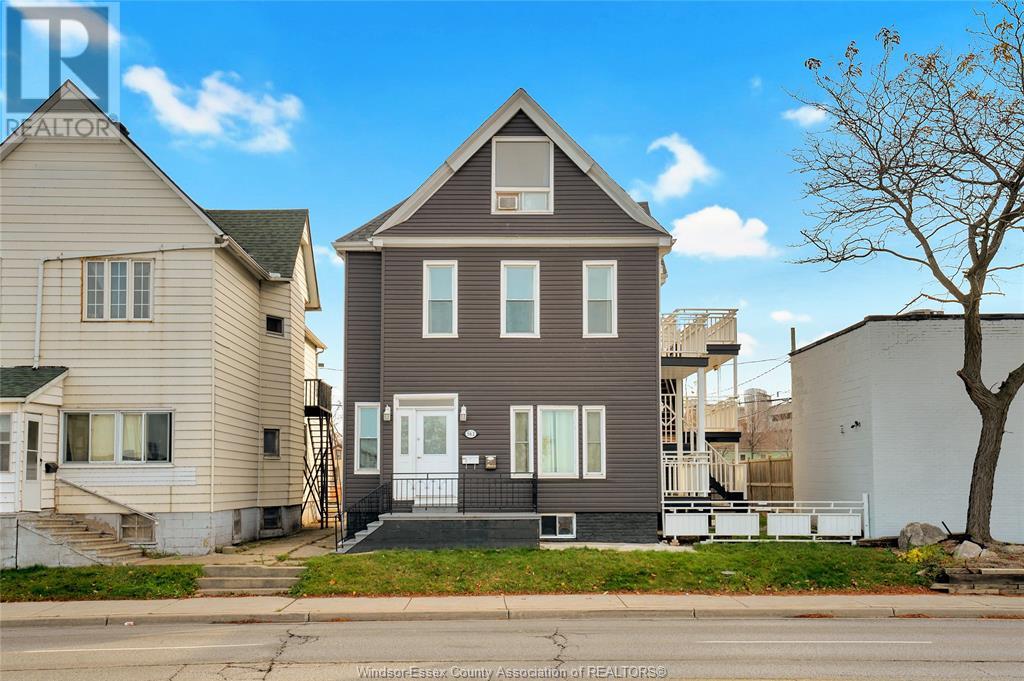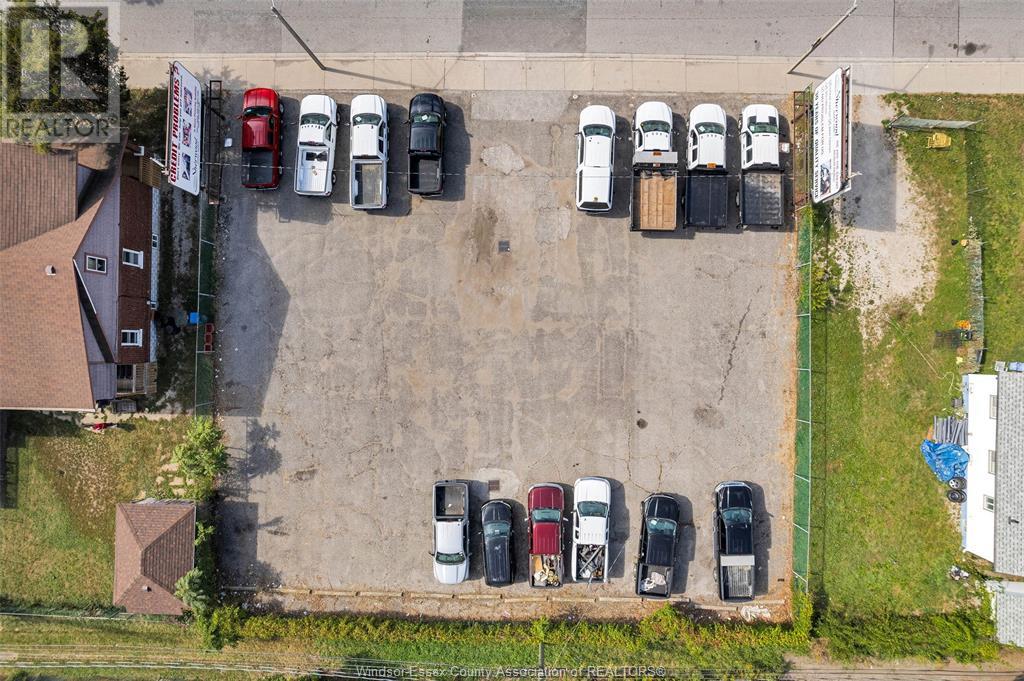1600 Mersea Rd D
Leamington, Ontario
Welcome to this unique retreat that marries nature and comfort. This property spans 5 acres , with 2 acres of versatile land and 3 acres of forest . Explore scenic walking trails that wind through the woods, leading to a deep pond brimming with fish that attract deer and rare bird species. The home itself is an updated side split 3-level design, offering an updated yet cozy charm. With abundant beauty and modern conveniences, 1600 Mersea Road D is perfect for those seeking comfort and adventure. Shed has water & electrical service. A3 zoning. (id:43321)
RE/MAX Preferred Realty Ltd. - 588
989 Maple Grove Drive
Harrow, Ontario
A truly custom waterfront experience in both home and property! Situated on the north shore of Lake Erie on just under a half acre is this custom built home in which tranquillity and serenity can be yours. This home features 3 spacious bedrooms along with 3 bathrooms. Beautiful kitchen adjacent to formal dining room with access to sundeck with all the views to give you all the good feels. Large family room with gas fireplace, a living/sitting room with attached sunroom to enjoy year round. Lower level has additional living room and workshop that can be a fourth bedroom. Attached double garage and bonus communal use of convenient park across the street. Unique opportunity in the least. Call our Team today! (id:43321)
RE/MAX Preferred Realty Ltd. - 586
350 Sellick Drive
Harrow, Ontario
GORGEOUS RAISED RANCH WITH OVER 3000 SQ FT OF LIVING SPACE. BUILT IN 2017 AND STILL SHOWS LIKE NEW. WITH 5 BDS, 3 BTHS, AN OPEN CONCEPT MAIN FL LIVING AREA, AND A FULLY FINISHED LOWER LEVEL, THERE IS SO MUCH SPACE FOR THE GROWING FAMILY. COZY GAS FIREPLACE FOR THOSE CRISP FALL EVENINGS. THE BACKYARD IS A PLACE YOU'LL BE PROUD TO ENTERTAIN YOUR FRIENDS AND FAMILY, ENJOY THE UNIQUE SILO GAZEBO WITH ELECTRICITY AND A CONCRETE PATIO TO ENJOY YOUR FIRE PIT. GAS HOOK UP FOR THE BBQ. NESTLED ON A GREAT SIZE LOT, JUST ON THE OUTSKIRTS OF TOWN, BUT EASILY WALKABLE, CLOSE TO ESSEX COUNTY WINERIES, LAKE ERIE, AND A QUICK COMMUTE TO WINDSOR. SMALL TOWN FEEL WITH ALL THE CONVENIENCES AND MORE. (id:43321)
Century 21 Local Home Team Realty Inc.
2442 St. Clair
Windsor, Ontario
FULLY UPDATED, SOUTH WINDSOR CUL DE SAC. R-RANCH FEATURES 3+2 BDRMS & 3 FULL BATHS, EAT-IN CERAMIC & OAK KIT W/UPGRADED WITH GRANITE COUNTER TOPS, PATIO DOORS TO BACKYARD DECK. NEW FENCE 2023, OPEN CONCEPT LIV & DIN RMS. LRG MBDRM W/HIS & HERS CLSTS & ENSUITE W/JACUZZI. FINISHED LWR LVL 9 FT CEILING, INCLUDES HUGE FAM RM, EXTRA DEEP W/CORNER GAS FIREPLACE, 4TH BDRM, 5TH BDRM/OFFICE, 3RD BATH, LAUNDRY & STORAGE SPACE. 2 CAR ATTACHED GARAGE & CEMENT DRIVEWAY. EXCELLENT LOCATION FOR COMMUTERS TO U.S.A, MINUTES TO AMBASSADOR BRIDGE, U OF W, SCHOOLS & SHOPPING. MANY UPDATES GARAGE DOOR 2024, FURNACE 2020, AC/HEAT PUMP 2023, SHINGLES 6 YEARS NEW, HARWOOD FLOOR MAIN FLOOR & MB. (id:43321)
Lc Platinum Realty Inc. - 525
9 Heaton Street
Amherstburg, Ontario
This charming ranch home is nestled in the beautiful town of Amherstburg. As you step inside, you're greeted by a cozy foyer that leads into a welcoming living room with a fireplace, perfect for relaxing evenings. The open-concept family room, kitchen, and dining area create a spacious and functional layout ideal for everyday living and entertaining. The main level also features 3 comfortable bdrms, full bathroom, and laundry. As you make your way downstairs, the lower level offers a large living room and three generously sized bedrooms, two of which are equipped with ensuite bathrooms. The beautifully landscaped backyard provides an expansive space, perfect for outdoor gathering and entertainment. (id:43321)
RE/MAX Preferred Realty Ltd. - 585
85 Lutsch
Leamington, Ontario
Welcome to your family home! This 3-bedroom, 2-bathroom home offers the perfect blend of comfort and style. With hardwood and ceramic floors throughout the main level, this full-brick gem is both inviting and practical. Enjoy an abundance of natural light from updated windows that enhance energy efficiency. The layout seamlessly connects the living room, dining area, and kitchen, making it ideal for family gatherings. Three full bedrooms on the main floor ensure convenience for everyone. The expansive basement features a second kitchen and a versatile family/rec room, perfect for entertaining or relaxing and a wine cellar awaits your favorite vintages! Step outside to a private fenced backyard, complete with a charming trellis of grapevines for crafting your own wine, plus a storage shed/workshop for all your projects. Don’t miss this opportunity to own a wonderful family home. Schedule a viewing today. Some Photos have been virtually staged. (id:43321)
Sun County Realty Inc. - 732
80 Belleview
Kingsville, Ontario
KOLODY HOMES PRESENTS 80 BELLEVIEW. Priced below replacement. DRIVEWAY JUST COMPLETED. CUSTOM BUILT 2500 SQ/FT(APPROX) TWO STORY WITH MANY UPGRADES. ALL SITUATED ON A DEEP LOT WITH NO REAR NETGHBOURS. THIS QUALITY HOME HAS 4 LARGE BEDROOMS, THREE WITH ENSUITES. 3.5 BATHROOMS IN TOTAL, FEATURES INCLUDE A MODERN KITCHEN/QUARTZ COUNTERS, HARDWOOD FLOORS THROUGHTOUT, SOLID OAK STAIRS, BEAUTIFUL MUDROOM WITH AN OVERSIZED PANTRY, SPRAY FOAMED BASEMENT WALLS AND DRYWALLED READY FOR YOUR FINISHING TOUCHES, ALARM SYSTEM. ROUGH IN CENTRAL VACUUM. MARTINDALE PRO SERIES WINDOW PACKAGE, 200 AMP SERVICE, TWO SUMP PUMPS, PLUS MUCH MORE..SHOW AND SELL THIS ONE TODAY. (id:43321)
Pinnacle Plus Realty Ltd.
2469 Partington Avenue
Windsor, Ontario
Brand new and stunning 4-bed, 2.5-bath gem! Rare opportunity to live in a new build while also living in a mature and great neighbourhood. Primary suite boasts glass & tile shower, soaker tub, double sink, and a walk-in closet. Enjoy the open feel with vaulted ceilings, elegant kitchen featuring a walk-in pantry, centre island, and custom quartz counters. Cozy up by the electric fireplace or step out onto the covered rear patio. Modern touches include solid oak staircase, custom wainscotting and engineered hardwood flooring. Bright and spacious with 9 ft main floor ceilings, large windows and a grade entrance.Option to finish lower level. This home is the epitome of comfort, style and location. (id:43321)
Royal LePage Binder Real Estate - 640
1275 Dot Avenue
Windsor, Ontario
WELCOME TO 1215 DOT STREET, A CHARMING BRICK HOME NESTLED ON A QUIET FAMILY-FRIENDLY STREET IN A DESIRABLE AREA. FEATURING 2 BEDROOMS, 1 LIVING ROOM, 1, LARGE HALL, FULLY FINISHED BASEMENT with ADDITIONAL TWO ROOMS w/newer vinyl flooring, Two KITCHEN & Two BATH, GRADE ENTRANCE FOR INLAW SUIT including APPLIANCES. FULLY FENCED AND MANICURED BACKYARD. (id:43321)
Deerbrook Realty Inc. - 175
75 Riverside East Unit# 1707
Windsor, Ontario
First time advertised rental at sought after upper floor unit #1707 at popular 75 Riverside condominium with an East Facing Detroit River view. Consisting of 1131 S.F., laminate flooring in the living room, ceramic tiles in dining room, carpeted bedrooms. Plenty of kitchen cabinets and pantry, 2 bedrooms, 2 full 4 piece baths, sunroom (or at home office), in-suite laundry, assigned underground parking, storage locker. Includes utilities, 5 appliances and use of the building 3 rd. floor exercise room, outdoor B.B.Q., and roof top garden. Immediate possession available. (id:43321)
RE/MAX Capital Diamond Realty - 821
561 Riverside Drive East
Windsor, Ontario
IRREPLACEABLE LOCATION! 2.5 STY FOURPLEX BLDG RIGHT BESIDE FAMOUS CAESARS WINDSOR OVERLOOKING DETROIT RIVER & DETROIT DOWNTOWN SKYLINE. STEPS AWAY FROM VIBRANT WINDSOR CITY CORE & GORGEOUS RIVERFRONT PARK. THE BUILDING HAS BEEN MOSTLY UPDATED INSIDE & OUT IN LAST COUPLE OF YEARS, INCLUDING ROOF IN 2021, EXTERIOR SIDING, DECK/BALCONIES, WINDOWS & DOORS IN 2023. TOP UNIT IS A ONE BDRM UNIT W/OWN DECK, 2ND FLR HAS 3 BDRMS, LRG LIV RM OVERLOOKING DETROIT RIVER, MAIN FLR HAS 2 BDRM W/HIGH CEILING & WATER VIEW. BASEMENT UNIT HAS 3 BDRMS. SHARED LAUNDRY RM, PARKING AT REAR. GREAT INVESTMENT OPPORTUNITY IN THE BUSIEST NORTH AMERICAN BORDER CROSSING CITY. CALL US TODAY TO VIEW. (id:43321)
RE/MAX Preferred Realty Ltd. - 584
150 Moonstone Crescent
Chatham, Ontario
Welcome home to 150 Moonstone Crescent, an open concept and spacious 3 bed, 2 bath raised ranch, situated in a family-friendly, growing neighbourhood in the sought-after, Ironwood Trail in the Meadows in Chatham. Built in 2021, this home is covered under Tarion warranty. On the main floor, you will find a beautiful eat-in kitchen with abundant storage and gleaming granite countertops, stainless steel appliances, and open-concept living/dining areas. Each bedroom boasts a large walk-in closet. The large Primary bedroom also features a private ensuite bathroom. Stylish Zebra blinds installed throughout the home. The lower level is ready for your finishing touches, including r/in for a bathroom. Enjoy cozy fall nights on your private back deck and fully fenced backyard, Extra long driveway with room for 4 cars. Close to the 401, schools, parks, shopping, and more, this convenient location has it all. Contact REALTOR® today for your private showing. (id:43321)
Homelife Gold Star Realty Inc
Lot 16 Tullio Lane
Lasalle, Ontario
Sherman homes End unit - where upscale comfort meets refined luxury. Explore the ideal blend of luxury and functionality , impeccably crafted 2-story townhouses within Silver Leaf, LaSalle's premier development minutes from the US border and all highway 401. Presenting 4 bedrooms, 3.5 baths, including an ensuite and second-floor laundry, these residences seamlessly unite elegance with practicality. Revel in tray ceilings, engineered hardwood, and high-efficiency features, complemented by stunning quartz countertops adorning kitchens and baths. Additional features include double stainless steel sinks in the kitchen, and rear yard drainage, enhancing the homes' allure. Each unit showcases a finished driveway, sod & sprinkler system for uncomplicated maintenance. With a Tarion warranty and Scelta Virtual showroom providing a range of upgrade choices, these homes redefine personalized living. in Silver Leaf Estates - Directions - Sandwich Pkwy. (id:43321)
RE/MAX Capital Diamond Realty - 821
Lot 15 Tullio Lane
Lasalle, Ontario
Executive Lease available Now - where upscale comfort meets refined luxury. Explore the ideal blend of luxury and functionality , impeccably crafted 2-story townhouses within Silver Leaf, LaSalle's premier development minutes from the US border and all highway 401. Presenting 4 bedrooms, 3.5 baths, including an ensuite and second-floor laundry, these residences seamlessly unite elegance with practicality. Revel in tray ceilings, engineered hardwood, and high-efficiency features, complemented by stunning quartz countertops adorning kitchens and baths. Additional features include double stainless steel sinks in the kitchen, and rear yard drainage, enhancing the homes' allure. Each unit showcases a finished driveway, sod & sprinkler system for uncomplicated maintenance. These homes redefine personalized living. Located in Silver Leaf Estates Directions - Sandwich Parkway west btwn Huron Church Line & Disputed.Near Windsor Crossing Outlets Holy Cross. (id:43321)
RE/MAX Capital Diamond Realty - 821
1547 Grand Marais Unit# 405
Windsor, Ontario
ENJOY A SERENE LIFESTYLE AT THIS CONDO COMPLEX IN A PRIME SOUTH WINDSOR LOCATION. THIS UPDATED UNIT BOASTS A KITCHEN W/QUARTZ COUNTERTOPS/EATING/LIVING AREA WITH FIREPLACE, 2 BDRMS, 2 BTHS, INSUITE LAUNDRY, A BALCONY WITH A FABULOUS VIEW. FRIDGE, STOVE & DISHWASHER INCLUDED. MAINTENANCE FEE $455.48/MTH. (id:43321)
Deerbrook Realty Inc. - 175
1547 Grand Marais Unit# 405
Windsor, Ontario
ENJOY A SERENE LIFESTYLE AT THIS CONDO COMPLEX IN A PRIME SOUTH WINDSOR LOCATION. THIS UPDATED UNIT BOASTS A KITCHEN W/QUARTZ COUNTERTOPS/EATING/LIVING AREA WITH FIREPLACE, 2 BDRMS, 2 BTHS, INSUITE LAUNDRY, A BALCONY WITH A FABULOUS VIEW. FRIDGE, STOVE & DISHWASHER INCLUDED. MAINTENANCE FEE $455.48/MTH. (id:43321)
Deerbrook Realty Inc. - 175
1225 Riverside West Unit# 1203
Windsor, Ontario
Discover waterfront luxury on the 12th floor at Portofino, where magnificent & impeccable design awaits. This 2-bedroom+den,2.5-bath condo spans approx 2450 sqft of upscale living space,accentuated by nearly 180 degrees of scenic water views through expansive floor-to-ceiling glass.The open-concept living area,highlighted by a gas fireplace&pristine hardwood floors,flows into a chef's dream kitchen featuring an 8x5 quartz island,built-in dual convection oven & top-of-the-line appliances.The master suite offers an oasis of comfort w/5-piece ensuite with heated floors,complemented by a walk-in closet.Step outside onto the extra-large balcony to enjoy unparalleled views of Detroit skylines &serene spectacle of passing ships.2 underground parking spaces and a large storage locker add convenience,while exclusive access to the 17th-floor club,hot tub,games room,exercise facilities&sauna elevate your living experience.Embrace this extraordinary opportunity for waterfront living at its finest. (id:43321)
Lc Platinum Realty Inc. - 525
199 Thomas Avenue
Chatham-Kent, Ontario
Discover modern elegance in this 1-year-old raised ranch, nestled in the picturesque town of Wallaceburg. Boasting a striking stone exterior, this home offers a spacious 1310 square feet plus a fully finished basement. The layout includes 2+1 bedrooms and 3 full bathrooms, featuring a private en-suite for added luxury. Experience the joys of cooking in an open-concept kitchen equipped with a center island and pristine porcelain tiles that extend into the living area. Extra windows flood the space with natural light, enhancing the hardwood floors found in all bedrooms. The expansive basement provides a large family room, an additional bedroom, and a third bathroom, perfect for guests or family. Outside, the double garage and drive pave the way to a private, fenced yard with a covered deck—ideal for entertaining or peaceful relaxation. Located within walking distance to schools and close to parks, this home combines convenience with contemporary living in a family-friendly community. (id:43321)
Lc Platinum Realty Inc. - 525
4815 Terra Bella
Lasalle, Ontario
This custom-built 2-story home is in one of Lasalle's most desirable neighborhoods. Approx 3850 sqft. 4 spacious bedrooms plus den & 3.5 baths,all adorned w/ top-of-the-line finishes. The family room is a true showstopper, highlighted by a breathtaking 20-foot high fireplace with striking black granite & wood decorative elements.The chef's kitchen is complete w/sleek cabinetry, quartz countertops, massive center island, perfect for entertaining. Every detail including the intricate ceiling designs, showcases the exceptional craftsmanship throughout this home. Master bedroom has a spacious sitting area bathed in natural light from 3 walls of windows, along w/a lavish ensuite featuring a stand-alone tub, glass shower & gorgeous vanity. All bedrooms are generously sized, offering comfort & style. The basement with its roughed-in kitchen bath & grade entrance, provides endless possibilities for additional living space. This magnificent home is a masterpiece perfect for your beloved family. (id:43321)
Lc Platinum Realty Inc. - 525
610 Delaware
Lasalle, Ontario
Discover spacious living in this extra-large brick ranch located in the sought-after Lasalle neighborhood. Spanning approximately 1900 sq ft on the main floor, this home also boasts a fully finished open basement ready for your custom touches. The layout includes a formal living room, a dining room for gatherings, and an eat-in kitchen equipped with ample cabinets for all your culinary needs. This home features 3 generously sized bedrooms, 1.5 bathrooms including an ensuite, and convenient main floor laundry. Step outside to enjoy a private, fenced yard, perfect for family activities. Newer central air ( 2021). Furnace ( 2009). Main floor all windows repalced in 2018. Double garage and double driveway. Nestled in a quiet, family-oriented neighborhood, making this property an ideal choice for those seeking tranquility and community. (id:43321)
Lc Platinum Realty Inc. - 525
1368 Drouillard Road
Windsor, Ontario
Discover a unique opportunity to own a piece of prime real estate! This parcel of land is conveniently located in the heart of Windsor offering endless possibilities for development for multi family or commercial use. Don't miss out on this rare chance to secure a beautiful piece of land that can be tailored to your vision. Contact L/S for private showing. (id:43321)
Remo Valente Real Estate (1990) Limited
176 Mclellan
Amherstburg, Ontario
Everjonge Homes presents a gorgeous 1545 sq ft semi detached ranch style townhome. Still time to choose your finishes on this open concept layout with 9ft ceilings, quartz counters throughout, hardwood in main areas and primary bedroom, ceramic/glass shower in en-suite, optional finished lower level to be quoted. Finished model home available to view by appointment. Covered back porch, concrete driveway and front sod will be completed, walk to park and trails. Discover serene living in Amherstburg's newest townhome community (id:43321)
Deerbrook Realty Inc. - 175
224 Mclellan
Amherstburg, Ontario
Everjonge Homes presents a gorgeous 1545 sq ft semi detached ranch style townhome with elevated ceilings in the living/dining room. Still time to choose your finishes on this open concept layout with 9ft ceilings, quartz counters throughout, hardwood in main areas and primary bedroom, ceramic/glass shower in en-suite, optional finished lower level to be quoted. Finished model home available to view by appointment. Covered back porch, concrete driveway and sod completed, walk to park and trails. Discover serene living in Amherstburg's newest townhome community. (id:43321)
Deerbrook Realty Inc. - 175
3663 Riverside Drive East Unit# 204
Windsor, Ontario
Welcome to Carriage House! This large BEAUTIFULLY RENOVATED CONDOMINIUM ON RIVERSIDE DRIVE EAST ACROSS FROM ALEXANDER PARK. UPDATED THROUGHOUT, APPLIANCES, LIGHTING, ATTRACTIVE HARDWOOD FLOORING AND CERAMIC IN BATHS, NEW HEATING AND COOLING FURNACE/AIR CONDITIONER SYSTEM VERY LARGE BEDROOMS (18' X 12' & 18' X 11'). MASTER BEDROOM INCLUDES ENSUITE BATHROOM & WALK-THROUGH CLOSET. 9 FOOT CEILINGS. LARGE BALCONY (29' X 6'). IN suite laundry. (id:43321)
Deerbrook Realty Inc. - 175

























